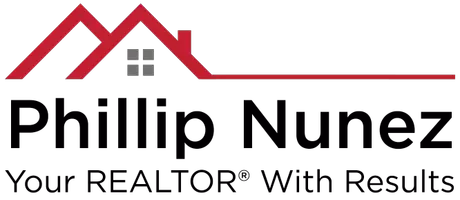$530,000
$520,000
1.9%For more information regarding the value of a property, please contact us for a free consultation.
3 Beds
2 Baths
1,443 SqFt
SOLD DATE : 06/14/2024
Key Details
Sold Price $530,000
Property Type Single Family Home
Sub Type Single Family Residence
Listing Status Sold
Purchase Type For Sale
Square Footage 1,443 sqft
Price per Sqft $367
MLS Listing ID IV24091614
Sold Date 06/14/24
Bedrooms 3
Full Baths 2
HOA Y/N No
Year Built 1990
Lot Size 7,840 Sqft
Property Sub-Type Single Family Residence
Property Description
Welcome to your inviting sanctuary! This delightful 3 bedroom, 2 bath home offers not only comfort but also endless potential.
Step into a freshly painted interior and exterior, where every corner exudes a sense of renewed vibrancy. The heart of the home, the kitchen, showcases refinished countertops, adding a touch of modern elegance to your culinary space.
The hall bathroom has been tastefully remodeled, boasting contemporary fixtures and finishes that elevate your daily routine to a spa-like experience.
In the primary bathroom, both the tub and shower have been skillfully refinished with Miracle surface, offering a seamless blend of functionality and style.
While currently configured with three bedrooms, the attached garage presents an exciting opportunity for expansion. With the possibility of converting the added space into a fourth bedroom, this home caters to the evolving needs of a growing family or those seeking additional space for guests or hobbies.
Outside, the well-manicured grounds provide a serene backdrop for outdoor enjoyment, whether it's a morning cup of coffee on the patio or a weekend barbecue with loved ones.
Nestled in a welcoming community and conveniently located near amenities, schools, and recreational facilities, this home is perfectly suited for both young families starting their journey and empty nesters seeking a cozy retreat.
Don't miss out on the chance to make this meticulously maintained residence your own. Schedule a showing today and embark on the next chapter of your life in this charming haven!
Location
State CA
County Riverside
Area 259 - Moreno Valley
Rooms
Main Level Bedrooms 3
Interior
Interior Features Breakfast Bar, Ceiling Fan(s), Separate/Formal Dining Room, All Bedrooms Down, Bedroom on Main Level, Main Level Primary, Walk-In Closet(s)
Heating Central
Cooling Central Air, Electric
Flooring Carpet, Laminate, Tile
Fireplaces Type Gas, Living Room, Wood Burning
Fireplace Yes
Appliance Dishwasher, Disposal, Gas Oven, Gas Range, Gas Water Heater, Microwave, Refrigerator, Water Heater, Washer
Laundry Washer Hookup, Electric Dryer Hookup, Gas Dryer Hookup, In Garage
Exterior
Parking Features Concrete, Direct Access, Door-Single, Driveway, Garage Faces Front, Garage
Garage Spaces 2.0
Garage Description 2.0
Pool None
Community Features Street Lights
Utilities Available Cable Connected, Electricity Connected, Natural Gas Connected, Sewer Connected, Water Connected
View Y/N No
View None
Porch Concrete, Front Porch, Open, Patio
Total Parking Spaces 4
Private Pool No
Building
Lot Description Back Yard, Drip Irrigation/Bubblers, Front Yard, Sprinklers In Rear, Sprinklers In Front, Lawn, Sprinklers Manual, Sprinkler System, Yard
Faces South
Story 1
Entry Level One
Foundation Slab
Sewer Public Sewer
Water Public
Level or Stories One
New Construction No
Schools
High Schools Valley View
School District Moreno Valley Unified
Others
Senior Community No
Tax ID 479616001
Security Features Carbon Monoxide Detector(s),Smoke Detector(s)
Acceptable Financing Cash, Cash to New Loan, Conventional, FHA
Listing Terms Cash, Cash to New Loan, Conventional, FHA
Financing Conventional
Special Listing Condition Standard
Read Less Info
Want to know what your home might be worth? Contact us for a FREE valuation!

Our team is ready to help you sell your home for the highest possible price ASAP

Bought with Phillip Nunez eXp Realty of California Inc.
GET MORE INFORMATION
REALTOR® | Lic# 01421807






