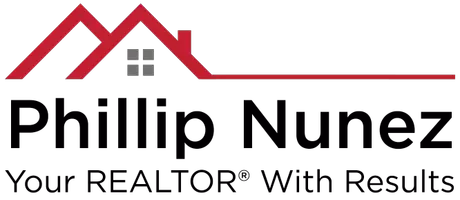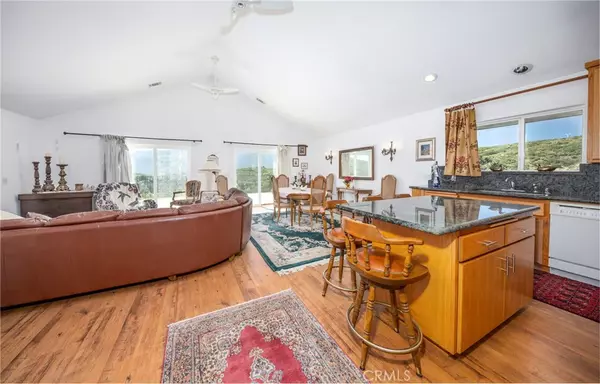$525,000
$549,000
4.4%For more information regarding the value of a property, please contact us for a free consultation.
3 Beds
2 Baths
1,300 SqFt
SOLD DATE : 08/31/2023
Key Details
Sold Price $525,000
Property Type Single Family Home
Sub Type Single Family Residence
Listing Status Sold
Purchase Type For Sale
Square Footage 1,300 sqft
Price per Sqft $403
Subdivision ,Twin Pines Area
MLS Listing ID IV23109894
Sold Date 08/31/23
Bedrooms 3
Full Baths 2
Construction Status Repairs Cosmetic
HOA Y/N No
Year Built 2009
Lot Size 13.230 Acres
Property Description
It does not get any better than this!! Welcome this 13 acre mountain home perched at the 4000 ft. elevation of the San Jacinto Mountains. Upon your arrival you will be awe inspired with the panoramic views of the mountains, clear skies and nature at its finest. This home was built in 2009 and sits on four separate parcels that total 13.23 acres. You have direct access from the main highway and from the rear parcel off Twin Pines Road. This is a single level home with 3 bedrooms and 2 bathrooms including the Primary Bedroom with its private bathroom. There is an indoor laundry room and the water and electrical are connected to public utilities. The kitchen opens to the dining area and Living Room where you will exit to the large viewing deck that is over 700 square feet. Homes also features Central Air and Heat.The views will take your breath away!! The 780 sq. ft. garage is below the main house. Perfect for your two cars and additional workshop space. There is an Old Water Tower that is being used for storage and is no longer in use. Parcels that surround your new home to the south are owned by the Riverside County Regional Park and Open Space giving you the privacy that you seek. The 4000 foot elevation gives you all four seasons to enjoy year 'round. The access roads from the rear of the home are dirt and the owners have maintained them. This home is on the way to Idyllwild but without the mountain drive. Within 15 minutes to the 10 freeway, shopping and other services keep you in touch with civilization. 18 Minutes to Casino Morongo and the Cabazon Outlet Shopping center. 45 minutes to Palm Springs!! Owners will include all the reamining household goods and furnishing including a vintage Ford Tractor 8N. Let's schedule an appointment to view this home and when you see it, I hope to see you in Escrow!!
Location
State CA
County Riverside
Area 263 - Banning/Beaumont/Cherry Valley
Zoning W-2
Rooms
Other Rooms Outbuilding, Storage
Main Level Bedrooms 3
Interior
Interior Features Breakfast Bar, Balcony, Separate/Formal Dining Room, High Ceilings
Heating Central, Wood Stove
Cooling Central Air
Flooring Laminate, Stone
Fireplaces Type Living Room
Fireplace Yes
Appliance Dishwasher, Electric Range, Disposal
Laundry Laundry Room
Exterior
Parking Features Driveway, Garage, RV Potential
Garage Spaces 2.0
Garage Description 2.0
Fence Chain Link
Pool None
Community Features Biking, Hiking, Horse Trails, Near National Forest, Rural
Utilities Available Electricity Connected
View Y/N Yes
View Mountain(s), Panoramic, Valley, Trees/Woods
Roof Type Composition
Porch Rear Porch, Patio
Attached Garage Yes
Total Parking Spaces 2
Private Pool No
Building
Lot Description Agricultural, Gentle Sloping, Irregular Lot, Pasture, Rolling Slope, Ranch, Rocks, Secluded
Faces Northeast
Story 1
Entry Level One
Sewer Septic Tank
Water Public
Level or Stories One
Additional Building Outbuilding, Storage
New Construction No
Construction Status Repairs Cosmetic
Schools
School District Banning Unified
Others
Senior Community No
Tax ID 544180012
Security Features Carbon Monoxide Detector(s),Smoke Detector(s)
Acceptable Financing Cash, Conventional, 1031 Exchange, FHA, VA Loan
Horse Feature Riding Trail
Listing Terms Cash, Conventional, 1031 Exchange, FHA, VA Loan
Financing Conventional
Special Listing Condition Standard, Trust
Read Less Info
Want to know what your home might be worth? Contact us for a FREE valuation!

Our team is ready to help you sell your home for the highest possible price ASAP

Bought with HEATHER MOLINA • KELLER WILLIAMS-LA QUINTA
GET MORE INFORMATION
REALTOR® | Lic# 01421807






