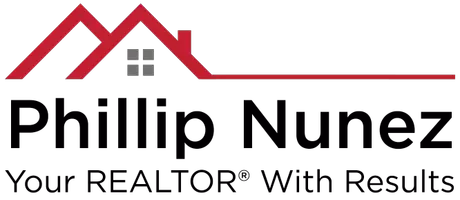$3,200,000
$3,290,000
2.7%For more information regarding the value of a property, please contact us for a free consultation.
4 Beds
5 Baths
4,456 SqFt
SOLD DATE : 05/02/2023
Key Details
Sold Price $3,200,000
Property Type Single Family Home
Sub Type Single Family Residence
Listing Status Sold
Purchase Type For Sale
Square Footage 4,456 sqft
Price per Sqft $718
Subdivision Rosegate (Rose)
MLS Listing ID OC23058128
Sold Date 05/02/23
Bedrooms 4
Full Baths 4
Half Baths 1
Condo Fees $175
Construction Status Turnkey
HOA Fees $175/mo
HOA Y/N Yes
Year Built 1998
Lot Size 8,385 Sqft
Property Description
One of the BEST Location Home in Northwood Pointe, Irvine. Situated in Gated RoseGate Community of Northwood Pointe. Backing CitrusGlen Park. LOW Tax (NO Mello-Roos), LOW monthly association fees, Big Lot ( 8,384 sq.ft), High Ceiling, 4-Car Bay Garage, and many more.. This amazing floor plan with 20 ft. vaulted ceiling in living & dining areas. 4 bedrooms, 4.5 bathrooms, one office (downstairs), huge bonus room, and library niche w/custom woodwork upstairs.. Beautiful walnut hardwood floor throughout downstairs except downstairs guest suite. Formal dining area has French door lead to cozy courtyard. BIG family room with a fireplace. Spacious kitchen with big kitchen island, quartzite countertop, 6 burners Viking cook top, double ovens, microwave, built-in refrigerator, butler pantry, and breakfast nook. Two upstairs bedrooms w/ own full bath. Huge master suite w/retreat. Spacious master bathroom with his & hers walk-in closet. Spacious and private backyard is perfect for entertainment. Community amenities include CitrusGlen Park/Tennis Center, Meadowood Swim Center, and private access to Hicks Canyon Hiking Trail. Walk to award winning Canyon View Elementary and Northwood High Schools.*** LOW Tax, NO mello-roos, LOW monthly association fees. MUST SEE to fully appreciate ALL extra this home has to offer.
Location
State CA
County Orange
Area Nw - Northwood
Rooms
Main Level Bedrooms 1
Interior
Interior Features Breakfast Bar, Built-in Features, Balcony, Breakfast Area, Cathedral Ceiling(s), Separate/Formal Dining Room, Eat-in Kitchen, High Ceilings, Open Floorplan, Pantry, Stone Counters, Recessed Lighting, Storage, Two Story Ceilings, Bedroom on Main Level, Primary Suite, Walk-In Closet(s)
Heating Forced Air
Cooling Central Air
Flooring Carpet, Tile, Wood
Fireplaces Type Family Room, Living Room
Fireplace Yes
Appliance 6 Burner Stove, Built-In Range, Double Oven, Dishwasher, Gas Cooktop, Disposal, Microwave, Refrigerator, Water Heater
Laundry Electric Dryer Hookup, Gas Dryer Hookup, Inside, Laundry Room
Exterior
Parking Features Door-Multi, Direct Access, Driveway, Garage Faces Front, Garage, Garage Door Opener, Gated, On Street
Garage Spaces 4.0
Garage Description 4.0
Fence Block
Pool Community, Association
Community Features Park, Street Lights, Sidewalks, Gated, Pool
Amenities Available Sport Court, Fire Pit, Outdoor Cooking Area, Barbecue, Picnic Area, Playground, Pool, Spa/Hot Tub, Tennis Court(s), Trail(s)
View Y/N Yes
View Park/Greenbelt, Trees/Woods
Attached Garage Yes
Total Parking Spaces 4
Private Pool No
Building
Lot Description 0-1 Unit/Acre, Back Yard, Front Yard, Garden, Sprinklers In Rear, Sprinklers In Front, Sprinkler System, Yard
Story 2
Entry Level Two
Sewer Public Sewer
Water Public
Architectural Style Traditional
Level or Stories Two
New Construction No
Construction Status Turnkey
Schools
Elementary Schools Canyon View
Middle Schools Siera Vista
High Schools Northwood
School District Irvine Unified
Others
HOA Name RoseGate
Senior Community No
Tax ID 53033130
Security Features Carbon Monoxide Detector(s),Fire Detection System,Gated Community,24 Hour Security,Smoke Detector(s)
Acceptable Financing Cash to New Loan
Listing Terms Cash to New Loan
Financing Cash
Special Listing Condition Standard
Read Less Info
Want to know what your home might be worth? Contact us for a FREE valuation!

Our team is ready to help you sell your home for the highest possible price ASAP

Bought with Guodong Wang • COMPASS
GET MORE INFORMATION
REALTOR® | Lic# 01421807

