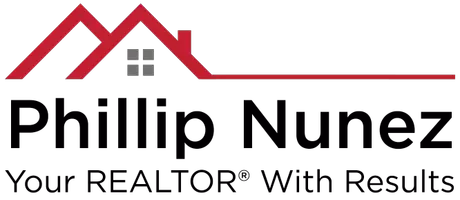$480,000
$459,900
4.4%For more information regarding the value of a property, please contact us for a free consultation.
4 Beds
3 Baths
2,210 SqFt
SOLD DATE : 12/23/2020
Key Details
Sold Price $480,000
Property Type Single Family Home
Sub Type Single Family Residence
Listing Status Sold
Purchase Type For Sale
Square Footage 2,210 sqft
Price per Sqft $217
MLS Listing ID IV20241925
Sold Date 12/23/20
Bedrooms 4
Full Baths 3
Construction Status Updated/Remodeled,Turnkey
HOA Y/N No
Year Built 1984
Lot Size 7,405 Sqft
Property Sub-Type Single Family Residence
Property Description
Gorgeous 4 Bedroom Northside Pool Home for the Holidays! This upgraded, well maintained home sparkles. Living Room/Dining Combo, Family Room with Fireplace. Plantation Shutters lend that Sophisticated Look. There's One Bedroom and 3/4 Bathroom downstairs. Remodeled Kitchen with Granite Counters and Breakfast Bar, Stainless Steel Appliances and a Cozy Nook. Upstairs, you'll find 2 Bedrooms with Walk In Closets and the Master which features a Walk In Closet and a Roomy Deck overlooking the backyard. Master Bathroom has Dual Vanities, Large Oval Soaking Tub and a Separate Shower. Most rooms have Ceiling Fans. Step into the Backyard, Instant Relaxation Mode set ins. A Beautiful Pool and Spa, surrounded by Brick Coping,
and a Stunning Fountain. There's a Sundeck behind pool for kids and Grown Ups to lounge on. 2 Covered Patios for when you need shade. There's even a sweet little garden area. You've gotta see to believe how much care and thought went into the Great Backyard/Entertainment Zone. 3 Car Garage AND a Solar System which reduces your Electric Bill by at least half! Brand new A/C unit, New Hot Water Heater, New Garage Door Opener and a Clear Termite.
Location
State CA
County Riverside
Area 259 - Moreno Valley
Zoning R-1
Rooms
Main Level Bedrooms 1
Interior
Interior Features Ceiling Fan(s), Granite Counters, High Ceilings, Bedroom on Main Level, Walk-In Closet(s)
Heating Central, Forced Air, Natural Gas
Cooling Central Air, Electric, See Remarks
Flooring Carpet, Tile
Fireplaces Type Family Room, Gas
Fireplace Yes
Appliance Dishwasher, Gas Range, Microwave, Self Cleaning Oven, Water Heater
Laundry In Garage
Exterior
Parking Features Concrete, Door-Multi, Direct Access, Driveway, Garage Faces Front, Garage, Garage Door Opener
Garage Spaces 3.0
Garage Description 3.0
Fence Wood
Pool Gunite, Gas Heat, Heated, In Ground, Private
Community Features Biking, Curbs, Foothills, Gutter(s), Hiking, Storm Drain(s), Street Lights, Sidewalks, Park
Utilities Available Cable Available, Electricity Connected, Natural Gas Connected, Sewer Connected
View Y/N Yes
View Hills
Roof Type Concrete,Tile
Porch Concrete, Covered, Patio
Attached Garage Yes
Total Parking Spaces 3
Private Pool Yes
Building
Lot Description 6-10 Units/Acre, Front Yard, Sprinklers In Front, Lawn, Landscaped, Near Park, Rectangular Lot, Sprinkler System
Faces East
Story 2
Entry Level Two
Foundation Slab
Sewer Public Sewer
Water Public
Architectural Style Contemporary
Level or Stories Two
New Construction No
Construction Status Updated/Remodeled,Turnkey
Schools
Elementary Schools Midland
Middle Schools Palm
High Schools Canyon Springs
School District Moreno Valley Unified
Others
Senior Community No
Tax ID 475341022
Security Features Carbon Monoxide Detector(s),Smoke Detector(s)
Acceptable Financing Cash to New Loan
Listing Terms Cash to New Loan
Financing Conventional
Special Listing Condition Standard
Read Less Info
Want to know what your home might be worth? Contact us for a FREE valuation!

Our team is ready to help you sell your home for the highest possible price ASAP

Bought with Phillip Nunez • EXP Realty of California Inc.
GET MORE INFORMATION
REALTOR® | Lic# 01421807






