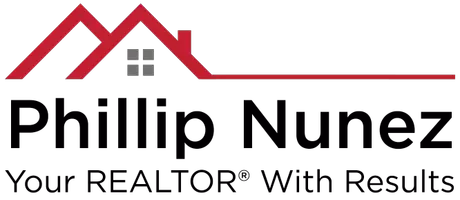$490,000
$468,000
4.7%For more information regarding the value of a property, please contact us for a free consultation.
3 Beds
1 Bath
1,185 SqFt
SOLD DATE : 06/02/2021
Key Details
Sold Price $490,000
Property Type Single Family Home
Sub Type Single Family Residence
Listing Status Sold
Purchase Type For Sale
Square Footage 1,185 sqft
Price per Sqft $413
MLS Listing ID CV21066185
Sold Date 06/02/21
Bedrooms 3
Full Baths 1
HOA Y/N No
Year Built 1949
Lot Size 0.270 Acres
Property Sub-Type Single Family Residence
Property Description
Welcome to this charming home in the City of Ontario! As you arrive you will notice the eye catching curb appeal, and large fully fenced lot. When you walk through the front door you will enter into the spacious living room with tons of natural lighting from the windows. There is a quaint living room and dining room for all of your family gatherings. Down the hallway you will find the three bedrooms and one bathroom with a beautiful skylight. The flooring, countertops, and crown molding are just some of the updates this homeowner has done to this home! The backyard is perfect for entertaining with a patio covered with a pergola, BBQ area, and firepit. In addition, there is a variety of fruit trees on the property including pomegranate, lemon, mandarin oranges, and grapefruit. There is the detached 2 car garage and plenty of parking space in the long driveway. This home shows true pride of ownership and is definitely a must see! Professional photos have been used and virtual fire in both fireplaces. Some enhancements may be used in some photos.
Location
State CA
County San Bernardino
Area 686 - Ontario
Rooms
Main Level Bedrooms 3
Interior
Interior Features Ceiling Fan(s), Crown Molding
Heating Central
Cooling Central Air, Wall/Window Unit(s)
Fireplaces Type Living Room
Fireplace Yes
Appliance Gas Oven, Gas Range, Microwave
Laundry Outside
Exterior
Parking Features Driveway, Gated, Private
Garage Spaces 2.0
Garage Description 2.0
Fence Block, Wood
Pool None
Community Features Sidewalks
View Y/N No
View None
Attached Garage No
Total Parking Spaces 2
Private Pool No
Building
Lot Description 0-1 Unit/Acre, Back Yard, Front Yard, Yard
Story One
Entry Level One
Sewer Public Sewer
Water Public
Level or Stories One
New Construction No
Schools
School District Chaffey Joint Union High
Others
Senior Community No
Tax ID 1049203190000
Acceptable Financing Cash, Cash to New Loan, Conventional, FHA, Submit
Listing Terms Cash, Cash to New Loan, Conventional, FHA, Submit
Financing Conventional
Special Listing Condition Standard
Read Less Info
Want to know what your home might be worth? Contact us for a FREE valuation!

Our team is ready to help you sell your home for the highest possible price ASAP

Bought with Phillip Nunez • EXP Realty of California Inc.
GET MORE INFORMATION
REALTOR® | Lic# 01421807





