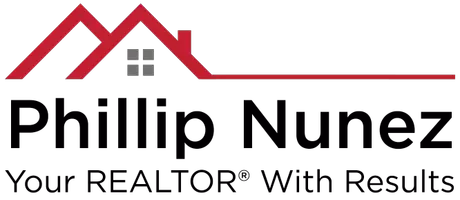$608,000
$598,000
1.7%For more information regarding the value of a property, please contact us for a free consultation.
4 Beds
3 Baths
1,959 SqFt
SOLD DATE : 09/07/2021
Key Details
Sold Price $608,000
Property Type Single Family Home
Sub Type Single Family Residence
Listing Status Sold
Purchase Type For Sale
Square Footage 1,959 sqft
Price per Sqft $310
MLS Listing ID PW21114948
Sold Date 09/07/21
Bedrooms 4
Full Baths 2
Half Baths 1
Condo Fees $210
Construction Status Turnkey
HOA Fees $210/mo
HOA Y/N Yes
Year Built 2013
Lot Size 3,484 Sqft
Property Description
Welcome To This Prestigious Gated Community of Riverwalk Vista. This Is a Well Taken Care Of Home and Move-In Condition That Your Buyers Will Love!! This Beautiful Home Sits On Great Curb Appeal Corner Lot. Downstairs Features an Office/ Den, ½ Bath and The Gourmet Kitchen Opens To The Family Room Including Upgraded With Beautiful Granite Counter Tops, a Large Center Island with Breakfast Bar, Stainless Steel Appliances, Recessed Lights, Good Sized Pantry, Large Walk-In Storage. The Second Floor Offers Large Master Suite & Master Bath With Dual Vanity, Separate Glass Shower, Separate Toilet Room, and Good Size Of Walk-In Closet. Extra Feature in Upstairs, A Separated Laundry Room with Linen Closet. All Other Bedrooms Are Good Sized. This Home Has Many Upgrades Including Ceiling Fans In All Bedrooms and Living Room, Well Maintained With Laminated Flooring Downstairs and Carpet Flooring Upstairs, Fire Sprinkler System & Plantation Shutters Throughout The House. Water Filtration Plus for Whole House Reverse Osmosis Filter In Kitchen For Drinking Water and Fridge, Tank-Less Water Heater. Open The Sliding Door Takes You To The Backyard, Alum Wood Covered Patio With Ceiling Fan, For Low Maintenance Front and Back Yard Installed With Synthetic Turf. Two Car Attached Garage with Epoxy Flooring and Hanging Racks For Extra Storage. This Beautiful Community Also Offers a Resort-Style Deluxe Sparkling Pool, BBQ Grill, Covered Picnic Area With Tables and Benches For Gathering Families and Friends For Special Occasion. Surrounded By Tranquil Scenic Walking Paths. Convenient Distance To Schools, Shopping Centers, Restaurants, and Much More.
Location
State CA
County Riverside
Area 252 - Riverside
Interior
Interior Features Ceiling Fan(s), Granite Counters, High Ceilings, Open Floorplan, Pantry, Recessed Lighting, All Bedrooms Up, Walk-In Closet(s)
Heating Central
Cooling Central Air
Flooring Carpet, Laminate
Fireplaces Type None
Equipment Satellite Dish
Fireplace No
Appliance Gas Cooktop, Disposal, Gas Oven, Microwave, Water Softener, Tankless Water Heater, Vented Exhaust Fan, Water To Refrigerator, Water Purifier
Laundry Washer Hookup, Gas Dryer Hookup, Inside, Laundry Room, Upper Level
Exterior
Parking Features Direct Access, Door-Single, Driveway, Garage Faces Front, Garage
Garage Spaces 2.0
Garage Description 2.0
Fence Block, Wood
Pool Community, Waterfall, Association
Community Features Street Lights, Sidewalks, Gated, Park, Pool
Utilities Available Cable Available, Electricity Connected, Natural Gas Connected, Sewer Connected, Underground Utilities, Water Connected
Amenities Available Call for Rules, Controlled Access, Management, Outdoor Cooking Area, Barbecue, Picnic Area, Playground, Pool, Pets Allowed
View Y/N No
View None
Roof Type Tile
Accessibility Safe Emergency Egress from Home
Porch Concrete, Covered, Front Porch, Patio
Attached Garage Yes
Total Parking Spaces 2
Private Pool No
Building
Lot Description 0-1 Unit/Acre, Corner Lot, Front Yard, Landscaped, Near Park, Paved
Faces South
Story 2
Entry Level Two
Sewer Public Sewer
Water Public
Architectural Style Contemporary
Level or Stories Two
New Construction No
Construction Status Turnkey
Schools
School District Alvord Unified
Others
HOA Name Riverwalk Vista
Senior Community No
Tax ID 138450052
Security Features Security System,Carbon Monoxide Detector(s),Fire Sprinkler System,Gated Community,Smoke Detector(s)
Acceptable Financing Cash, Cash to New Loan, Conventional
Listing Terms Cash, Cash to New Loan, Conventional
Financing Conventional
Special Listing Condition Standard
Read Less Info
Want to know what your home might be worth? Contact us for a FREE valuation!

Our team is ready to help you sell your home for the highest possible price ASAP

Bought with Phillip Nunez • EXP Realty of California Inc.
GET MORE INFORMATION
REALTOR® | Lic# 01421807






