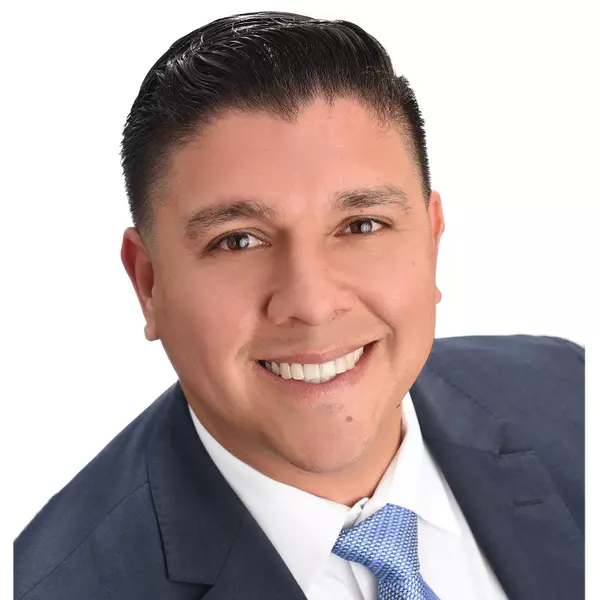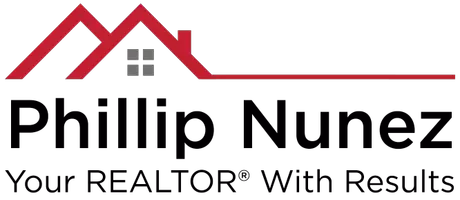
5 Beds
5 Baths
4,040 SqFt
5 Beds
5 Baths
4,040 SqFt
Open House
Sat Nov 22, 1:00pm - 4:00pm
Key Details
Property Type Single Family Home
Sub Type Single Family Residence
Listing Status Active
Purchase Type For Sale
Square Footage 4,040 sqft
Price per Sqft $294
MLS Listing ID SW25262888
Bedrooms 5
Full Baths 4
Half Baths 1
Construction Status Updated/Remodeled,Turnkey
HOA Y/N No
Year Built 2005
Lot Size 0.290 Acres
Lot Dimensions Assessor
Property Sub-Type Single Family Residence
Property Description
Inside, you'll find 5 bedrooms and 4 full bathrooms, including a convenient downstairs bedroom with its own full bath, ideal for guests or multi-generational living. The highly functional floorplan features an expansive loft, perfect for a second living area, game room, or home office.
The stunning kitchen is a true centerpiece, showcasing upgraded cabinetry with decorative glass uppers, a generous walk-in pantry, and a butler's pantry that adds exceptional storage and ease for entertaining. Custom window treatments and abundant natural light enhance the home's warm and inviting atmosphere.
With low taxes, no HOA, and access to award-winning schools, this home offers unmatched value in one of Eastvale's most sought-after neighborhoods. Spacious, stylish, and ideally located—this is the home you've been waiting for!
Location
State CA
County Riverside
Area 249 - Eastvale
Rooms
Main Level Bedrooms 1
Interior
Interior Features Breakfast Bar, Ceiling Fan(s), Cathedral Ceiling(s), Eat-in Kitchen, Granite Counters, High Ceilings, Open Floorplan, Pantry, Recessed Lighting, Two Story Ceilings, Bedroom on Main Level, Entrance Foyer, Jack and Jill Bath, Loft, Primary Suite, Walk-In Pantry
Heating Central
Cooling Central Air
Flooring Carpet, Vinyl
Fireplaces Type Family Room, Gas
Fireplace Yes
Appliance Dishwasher, Electric Oven, Gas Cooktop, Disposal, Gas Oven, Microwave
Laundry Inside, Laundry Room, Upper Level
Exterior
Parking Features Direct Access, Driveway, Garage
Garage Spaces 3.0
Garage Description 3.0
Fence Partial
Pool None
Community Features Curbs, Gutter(s), Street Lights, Sidewalks
Utilities Available Cable Available, Electricity Connected, Natural Gas Connected, Phone Available, Sewer Connected
View Y/N No
View None
Roof Type Tile
Accessibility Safe Emergency Egress from Home
Porch Covered, Front Porch
Total Parking Spaces 7
Private Pool No
Building
Lot Description Back Yard, Front Yard, Level
Dwelling Type House
Story 2
Entry Level Two
Foundation Slab
Sewer Public Sewer
Water Public
Level or Stories Two
New Construction No
Construction Status Updated/Remodeled,Turnkey
Schools
School District Corona-Norco Unified
Others
Senior Community No
Tax ID 152451019
Security Features Carbon Monoxide Detector(s),Smoke Detector(s)
Acceptable Financing Cash, Cash to New Loan, Conventional, FHA, VA Loan
Listing Terms Cash, Cash to New Loan, Conventional, FHA, VA Loan
Special Listing Condition Standard
Virtual Tour https://calilookbook.aryeo.com/videos/019a99df-3c71-72eb-abf1-c4d9e9de0978

GET MORE INFORMATION

REALTOR® | Lic# 01421807






