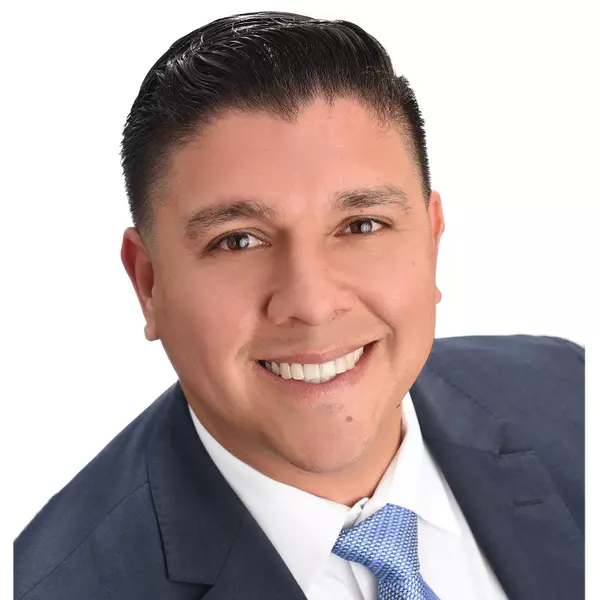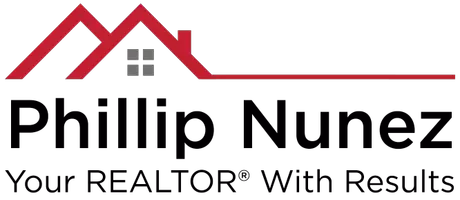
4 Beds
4 Baths
3,915 SqFt
4 Beds
4 Baths
3,915 SqFt
Open House
Sat Nov 01, 1:00pm - 4:00pm
Sun Nov 02, 1:00pm - 4:00pm
Key Details
Property Type Single Family Home
Sub Type Single Family Residence
Listing Status Active
Purchase Type For Sale
Square Footage 3,915 sqft
Price per Sqft $561
MLS Listing ID BB25246580
Bedrooms 4
Full Baths 3
Half Baths 1
HOA Y/N No
Year Built 2000
Lot Size 1.637 Acres
Property Sub-Type Single Family Residence
Property Description
This four-bedroom, three-and-a-half-bath home was thoughtfully designed for versatility and comfort, featuring two separate primary suites, a private office, and open living areas that easily adapt to your lifestyle. Rich wood and tile floors flow through the main living spaces, complemented by soft carpeting in the den and upstairs bedrooms for an added touch of warmth.
The gourmet kitchen is both stylish and functional, complete with a generous walk-in pantry, temperature-controlled wine refrigerator, KitchenAid appliances, and a brand-new dishwasher. A butler's pantry connects seamlessly to the formal dining room, creating a natural flow for effortless entertaining.
The inviting den centers around a dual-sided gas and wood-burning fireplace, ideal for cozy gatherings. The main-level primary suite provides a tranquil escape with a spacious walk-in closet and spa-inspired bath featuring a soaking tub and separate shower. Expansive windows fill the home with natural light and frame stunning views of the surrounding hillsides and lush gardens.
Outdoors, enjoy your own private retreat with a saltwater pool and spa, a built-in BBQ, and multiple lounge areas—perfect for dining al fresco or relaxing beneath the stars. The grounds are fully gated for privacy and include an oversized three-car garage, ample RV parking, copper plumbing, and central air and heat.
For those seeking additional opportunity, the property includes City-approved plans for a separate half-acre lot with a proposed 4,000 sq. ft. residence—an exceptional chance to expand or develop further.
Ideally located near Village Christian School (Blue Ribbon), Sunland Elementary Magnet, and a nearby Armenian private school, this estate combines luxury, functionality, and investment potential in one extraordinary package.
Discover the timeless beauty and quiet elegance of 10345 McBroom St—a rare Shadow Hills retreat where privacy meets sophistication.
Location
State CA
County Los Angeles
Area 659 - Sunland/Tujunga
Rooms
Main Level Bedrooms 1
Interior
Interior Features Ceiling Fan(s), High Ceilings, Open Floorplan, Pantry, Tile Counters, Two Story Ceilings, Wired for Data, Bedroom on Main Level, Walk-In Pantry, Walk-In Closet(s)
Heating Central, Fireplace(s), Natural Gas
Cooling Central Air, Dual, Electric
Flooring Carpet, Tile, Wood
Fireplaces Type Family Room, Gas, Living Room, See Through, Wood Burning
Inclusions Refrigerator, Washer, Dryer, Stove, Wine Cooler, Outdoor BBQ, Cabinets, Storage Shelves, Hot Tub, Pool/Spa Toys, Lighting Fixtures, Ceiling Fans, Built-In Appliances, Air Conditioners, Garage Openers, Water Features/Fountains, Security System
Fireplace Yes
Appliance Built-In Range, Barbecue, Double Oven, Dishwasher, Electric Oven, Gas Range, Hot Water Circulator, Ice Maker, Microwave, Refrigerator, Range Hood, Self Cleaning Oven, Trash Compactor, Vented Exhaust Fan, Water To Refrigerator, Water Heater
Laundry Washer Hookup, Electric Dryer Hookup, Gas Dryer Hookup, Laundry Room
Exterior
Parking Features Asphalt, Concrete, Door-Multi, Direct Access, Driveway, Driveway Up Slope From Street, Electric Gate, Garage, Garage Door Opener, Gated, Oversized, Private, Garage Faces Rear, RV Access/Parking, One Space, Workshop in Garage
Garage Spaces 3.0
Garage Description 3.0
Fence Chain Link, Security, Vinyl, Wrought Iron
Pool Fenced, Gunite, Gas Heat, Heated, In Ground, Pebble, Permits, Private, Salt Water, Tile, Waterfall
Community Features Foothills, Hiking, Horse Trails, Storm Drain(s), Street Lights
View Y/N Yes
View Canyon, Hills, Pool
Roof Type Concrete,Ridge Vents
Total Parking Spaces 3
Private Pool Yes
Building
Lot Description Back Yard
Dwelling Type House
Story 2
Entry Level Two
Sewer Cesspool, Perc Test On File, Septic Tank
Water Public
Level or Stories Two
New Construction No
Schools
School District Los Angeles Unified
Others
Senior Community No
Tax ID 2528031020
Acceptable Financing Cash, Cash to New Loan, Conventional
Listing Terms Cash, Cash to New Loan, Conventional
Special Listing Condition Standard
Virtual Tour https://my.matterport.com/show/?m=o6S54EY3fwj&mls=1

GET MORE INFORMATION

REALTOR® | Lic# 01421807






