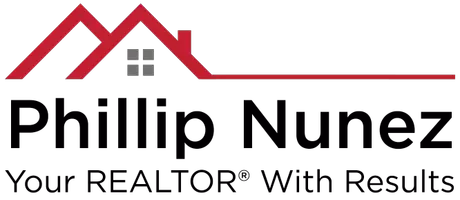
4 Beds
3 Baths
2,659 SqFt
4 Beds
3 Baths
2,659 SqFt
Open House
Sat Nov 01, 11:00am - 2:00pm
Sun Nov 02, 12:00pm - 3:00pm
Key Details
Property Type Single Family Home
Sub Type Single Family Residence
Listing Status Active
Purchase Type For Sale
Square Footage 2,659 sqft
Price per Sqft $526
MLS Listing ID SW25246001
Bedrooms 4
Full Baths 3
HOA Y/N No
Year Built 1966
Lot Size 4,839 Sqft
Property Sub-Type Single Family Residence
Property Description
As you enter, you're greeted by an open, airy layout featuring a formal living room filled with natural light from numerous windows, all centered around a cozy fireplace and newer carpet. The spacious family and dining area flow seamlessly into the backyard, while a beautifully updated full guest bath and a fully remodeled kitchen complete the main level. The kitchen features new shaker-style hardwood cabinets, soft-close drawers and doors, stainless-steel appliances, and a large farmhouse-style sink — a true showpiece for the home. Downstairs also includes new LVP flooring and dual-pane white vinyl retrofit windows throughout.
Upstairs, you'll find three generously sized bedrooms, including a primary suite with dual sinks, a walk-in shower, and a huge soaking tub. A third full guest bathroom and laundry room are conveniently located down the hall. The bonus addition above the garage offers endless possibilities — perfect for a game room, media room, office, or guest suite.
Step outside and get ready to entertain! The backyard oasis features a gas firepit with cozy seating, a large pebble-tech pool with waterfalls, and a complete outdoor kitchen with bar-top seating, built-in BBQ, refrigerator, and ample counter space — ideal for gatherings with family and friends.
If you're going to live in La Palma, why not do it right? Make this beautifully updated home yours before it's gone!
Location
State CA
County Orange
Area 81 - La Palma
Interior
Interior Features Loft, Walk-In Closet(s)
Heating Central
Cooling Central Air
Fireplaces Type Living Room, Wood Burning
Fireplace Yes
Laundry Laundry Room
Exterior
Garage Spaces 3.0
Garage Description 3.0
Pool Private
Community Features Biking, Curbs, Gutter(s), Park, Street Lights, Suburban, Sidewalks
View Y/N Yes
View Hills
Total Parking Spaces 3
Private Pool Yes
Building
Lot Description 0-1 Unit/Acre, Front Yard, Landscaped, Sprinkler System
Dwelling Type House
Story 2
Entry Level Two
Sewer Public Sewer
Water Public
Level or Stories Two
New Construction No
Schools
School District Anaheim Union High
Others
Senior Community No
Tax ID 26207420
Acceptable Financing Cash, Conventional, Submit
Listing Terms Cash, Conventional, Submit
Special Listing Condition Standard

GET MORE INFORMATION

REALTOR® | Lic# 01421807






