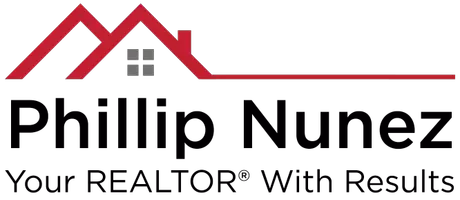
2 Beds
1 Bath
836 SqFt
2 Beds
1 Bath
836 SqFt
Open House
Sat Nov 01, 12:00pm - 3:00pm
Sun Nov 02, 12:00pm - 3:00pm
Key Details
Property Type Single Family Home
Sub Type Single Family Residence
Listing Status Active
Purchase Type For Sale
Square Footage 836 sqft
Price per Sqft $747
MLS Listing ID PW25249234
Bedrooms 2
Full Baths 1
Construction Status Turnkey
HOA Y/N No
Year Built 1968
Lot Size 2,626 Sqft
Property Sub-Type Single Family Residence
Property Description
Inside you'll find fresh interior paint, recessed lighting throughout, six-panel interior and closet doors, wood-look tile flooring in the main living areas, and vinyl flooring in the bedrooms. The kitchen has been updated with granite countertops, and the bathroom has been remodeled with modern finishes. Additional features include central heat and air conditioning, dual-pane vinyl windows, an inside laundry room, and a security screen door at the entry.
The low-maintenance exterior offers paved front and back yards, a covered patio, and two storage sheds. Enjoy direct garage access, drywalled garage walls, and driveway parking behind secure rolling gates.
Located near shopping, restaurants, and freeway access. This home shows true pride of ownership and is ideal for first-time buyers, downsizers, or investors looking for a solid rental property.
Location
State CA
County Los Angeles
Area 54 - Hawaiian Gardens
Rooms
Other Rooms Shed(s)
Main Level Bedrooms 2
Interior
Interior Features Breakfast Bar, Separate/Formal Dining Room, Laminate Counters, Recessed Lighting, All Bedrooms Down, Bedroom on Main Level, Main Level Primary
Heating Central, Natural Gas
Cooling Central Air
Flooring Laminate, Tile
Fireplaces Type None
Inclusions Sheds in backyard
Fireplace No
Appliance Disposal, Microwave
Laundry Washer Hookup, Gas Dryer Hookup, Inside
Exterior
Parking Features Attached Carport, Concrete, Direct Access, Door-Single, Driveway, Garage Faces Front, Garage, Garage Door Opener, Gated, Off Street, Private, On Street
Garage Spaces 1.0
Garage Description 1.0
Fence Block, Wrought Iron
Pool None
Community Features Curbs, Gutter(s), Street Lights, Sidewalks
Utilities Available Cable Available, Electricity Available, Electricity Connected, Natural Gas Available, Natural Gas Connected, Sewer Available, Sewer Connected, Water Available, Water Connected
View Y/N Yes
View Neighborhood
Roof Type Composition,Shingle
Accessibility No Stairs, Accessible Doors
Porch Covered, Patio
Total Parking Spaces 1
Private Pool No
Building
Lot Description 0-1 Unit/Acre, Back Yard
Dwelling Type House
Faces North
Story 1
Entry Level One
Foundation Slab
Sewer Public Sewer
Water Public
Architectural Style See Remarks
Level or Stories One
Additional Building Shed(s)
New Construction No
Construction Status Turnkey
Schools
High Schools Artesia
School District Abc Unified
Others
Senior Community No
Tax ID 7066026038
Security Features Smoke Detector(s)
Acceptable Financing Cash, Cash to New Loan, Conventional, FHA, Submit, VA Loan
Listing Terms Cash, Cash to New Loan, Conventional, FHA, Submit, VA Loan
Special Listing Condition Standard
Virtual Tour https://ranchophotos.com/mls/12220-211th-st/

GET MORE INFORMATION

REALTOR® | Lic# 01421807






