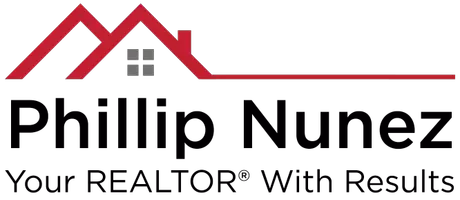5 Beds
5 Baths
3,137 SqFt
5 Beds
5 Baths
3,137 SqFt
Key Details
Property Type Single Family Home
Sub Type Single Family Residence
Listing Status Active
Purchase Type For Sale
Square Footage 3,137 sqft
Price per Sqft $726
MLS Listing ID TR25190950
Bedrooms 5
Full Baths 5
HOA Y/N No
Year Built 1956
Lot Size 0.388 Acres
Property Sub-Type Single Family Residence
Property Description
Tucked away on a peaceful Foothill cul-de-sac, this charming home offers the perfect blend of space, comfort, and convenience. Situated on nearly 17,000 sqft. lot, the property provides 3,137 sqft. of living space, including a permitted 507 sqft. guest house, making it ideal for large or multi-generational families.
The main house features 4 bedrooms and 4 bathrooms, including a spacious primary suite with dual vanities, spa tub, and stall shower. Expansive living and family rooms, each with hardwood floors, cozy fireplaces, and direct access to the backyard, create inviting spaces for entertaining and everyday living. The guest house includes 1 bedroom, 1 bathroom, and a kitchenette—ideal for visitors, extended family, or a private office.
The kitchen offers ample cabinet space, granite countertops, and a large center island that flows into the bright dining area—perfect for gatherings and dinner parties.
Step outside to a resort-style backyard with a covered patio, sparkling pool and spa, lush landscaping, and fruit trees—an entertainer's dream.
Additional features include central AC, a fully owned solar system, and an attached garage with EV charging.
Located in the prestigious Arcadia School District, this home is walking distance from Foothills Middle School, and minutes away from shopping plazas, hiking trails, Santa Anita Race Track, and the LA County Arboretum.
This North Arcadia gem offers space, lifestyle, and location—all in one exceptional property.
Location
State CA
County Los Angeles
Area 605 - Arcadia
Zoning ARR17500*
Rooms
Main Level Bedrooms 5
Interior
Interior Features Separate/Formal Dining Room, Granite Counters, Primary Suite
Heating Central
Cooling Central Air
Flooring Wood
Fireplaces Type Family Room, Living Room
Fireplace Yes
Appliance 6 Burner Stove, Built-In Range, Dishwasher, Gas Cooktop, Microwave, Refrigerator, Range Hood
Laundry Washer Hookup, Electric Dryer Hookup, Gas Dryer Hookup, Laundry Room
Exterior
Exterior Feature Lighting
Parking Features Door-Single, Driveway, Garage Faces Front, Garage, Garage Door Opener
Garage Spaces 2.0
Garage Description 2.0
Fence Wood
Pool In Ground, Private
Community Features Hiking, Park, Street Lights, Sidewalks
Utilities Available Cable Connected, Electricity Connected, Natural Gas Connected, Sewer Connected, Water Connected
View Y/N No
View None
Total Parking Spaces 2
Private Pool Yes
Building
Lot Description 2-5 Units/Acre, Front Yard, Garden, Sprinklers In Rear, Sprinklers In Front, Lawn, Landscaped, Sprinklers Timer, Sprinkler System
Dwelling Type House
Story 1
Entry Level One
Sewer Public Sewer
Water Public
Architectural Style Ranch
Level or Stories One
New Construction No
Schools
Elementary Schools Highland Oaks
Middle Schools Foothills
High Schools Arcadia
School District Arcadia Unified
Others
Senior Community No
Tax ID 5771025005
Security Features Smoke Detector(s)
Acceptable Financing Cash, Cash to New Loan, Conventional
Listing Terms Cash, Cash to New Loan, Conventional
Special Listing Condition Standard

GET MORE INFORMATION
REALTOR® | Lic# 01421807






