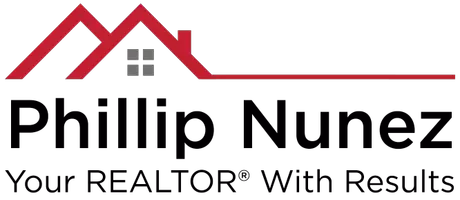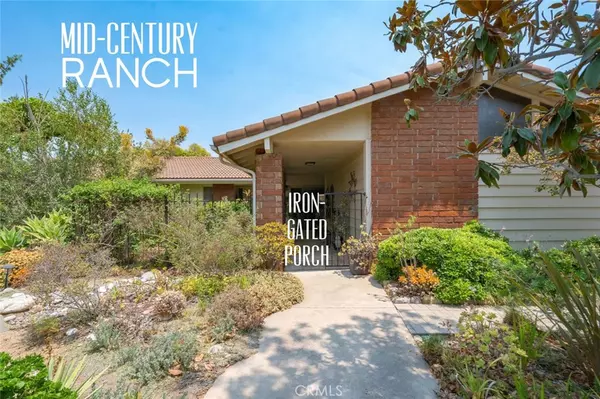4 Beds
2 Baths
2,246 SqFt
4 Beds
2 Baths
2,246 SqFt
Key Details
Property Type Single Family Home
Sub Type Single Family Residence
Listing Status Active
Purchase Type For Sale
Square Footage 2,246 sqft
Price per Sqft $601
Subdivision Sunny Hills (Sunh)
MLS Listing ID PW25181560
Bedrooms 4
Full Baths 2
Construction Status Fixer,Repairs Cosmetic
HOA Y/N No
Year Built 1965
Lot Size 0.428 Acres
Property Sub-Type Single Family Residence
Property Description
The home is a fabulous mid-century modern timecapsule with a very well-designed floorplan, accentuating what mid-century architecture aimed for (to create an open flow and integration with nature). The skylight in the breezeway gives sunshine for landscape to thrive, defining the home's bohemian style as you leave your car to the carved entry doors. Upon entry, you are greeted with classic mid-century slat wall dividers. Gather in the large, light and bright living room. Notice the walls of glass allowing the lush landscape to be your artwork. A classic Mid-Mod feature is the atrium wall in the hall bath. Each room boasts generous square footage and closet storage. The primary bedroom enjoys it's own covered patio and en-suite bathroom w/ two separate sink vanities, a makeup vanity, and a tub/shower joined by a private toilet room…it's a classic Hollywood bathroom. The kitchen has a breakfast bar, is open to the family room, enjoys direct access to a large dining room and to a utility/laundry room. The entire property has NO STEPS, except a few at the mailbox.
The roof tiles are pristine. The HVAC is newer and very efficient. The vaulted interior of the 2 car garage provides a large attic for storage. The 14 ft tall greenhouse is enclosed w/ glass and shade cover, strengthened by steel masts, including a scaffolding for placement of hanging irrigation lines and plants. The driveway is long and wide w/ space for RV's, toys, and lots of cars. This pie-shaped, cul-de-sac lot offers so many possibilities: ADU, pool, and/or house expansion!
Sunny Hills Estates is one of the most prestigious of Fullerton, so this home is surrounded by multi-million dollar properties. The school district is one of the most highly sought after in all of SoCal: it's an Open district letting you choose from Sunny Hills, Sonora or Troy high school, to name a few.
Home, plumbing/sewer, and wood-destroying pest inspection reports are provided. The home is sold as-is; the seller makes no repairs or repair credits. There are no known issues that would negate qualifying for a loan. It's shown by appt only to qualified buyers.
Location
State CA
County Orange
Area 83 - Fullerton
Rooms
Other Rooms Greenhouse
Main Level Bedrooms 4
Interior
Interior Features Breakfast Bar, Built-in Features, Separate/Formal Dining Room, All Bedrooms Down, Bedroom on Main Level, Jack and Jill Bath, Main Level Primary, Walk-In Closet(s)
Heating Central
Cooling Central Air
Flooring Carpet, Tile, Vinyl
Fireplaces Type Gas Starter, Living Room
Inclusions Greenhouse accessories (as buyer requests); water reclamation barrels (as buyer requests); appliances (as buyer requests)
Fireplace Yes
Appliance Double Oven, Dishwasher, Electric Cooktop
Laundry Inside, Laundry Room
Exterior
Parking Features Boat, Driveway, Garage, Oversized, RV Potential, RV Access/Parking, Garage Faces Side
Garage Spaces 2.0
Garage Description 2.0
Fence Block, Wood
Pool None
Community Features Curbs
Utilities Available Electricity Connected, Natural Gas Connected, Sewer Connected, Water Connected
View Y/N Yes
View Orchard
Roof Type Tile
Accessibility Low Pile Carpet, No Stairs, Accessible Entrance
Porch Covered, Front Porch, Open, Patio
Total Parking Spaces 10
Private Pool No
Building
Lot Description 2-5 Units/Acre, Agricultural, Cul-De-Sac, Drip Irrigation/Bubblers, Front Yard, Garden, Landscaped, Orchard(s), Near Public Transit, Sprinklers Timer, Sprinkler System
Dwelling Type House
Faces Southwest
Story 1
Entry Level One
Foundation Slab
Sewer Public Sewer
Water Public
Architectural Style Mid-Century Modern
Level or Stories One
Additional Building Greenhouse
New Construction No
Construction Status Fixer,Repairs Cosmetic
Schools
Elementary Schools Laguna Road
Middle Schools Parks
High Schools Sunny Hills
School District Fullerton Joint Union High
Others
Senior Community No
Tax ID 29201110
Security Features Carbon Monoxide Detector(s),Smoke Detector(s)
Acceptable Financing Cash to New Loan
Listing Terms Cash to New Loan
Special Listing Condition Standard
Virtual Tour https://youtu.be/u9Atrr4PRAE?si=1CMtdhlklB7X-MWu

GET MORE INFORMATION
REALTOR® | Lic# 01421807






