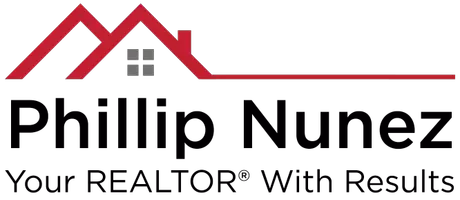3 Beds
2 Baths
1,536 SqFt
3 Beds
2 Baths
1,536 SqFt
OPEN HOUSE
Sat Aug 09, 1:00pm - 4:00pm
Key Details
Property Type Manufactured Home
Listing Status Active
Purchase Type For Sale
Square Footage 1,536 sqft
Price per Sqft $110
MLS Listing ID SW25165861
Bedrooms 3
Full Baths 2
HOA Y/N No
Land Lease Amount 1000.0
Year Built 1983
Property Description
*Featuring 3 spacious bedrooms and 2 bathrooms, this home boasts a cozy fireplace in the living room, perfect for relaxing evenings. Step out onto the charming front deck through a stunning 10-pane door with side wings—ideal for enjoying your morning coffee or evening breeze. For added convenience, the side entrance features a ramp for easy access.
*The primary suite includes a large walk-in shower and double sinks, offering both space and functionality. A separate dining area with a built-in china hutch provides a formal touch, while the kitchen is enhanced by a breakfast bar that opens to the dining space—great for casual meals and entertaining.
*Enjoy the convenience of a large indoor laundry room, complete with a bonus dishwasher, a cubby for a second refrigerator, and a built-in cabinet perfect for folding laundry.
*One of the rare features in manufactured home communities is the spacious carport, allowing side-by-side parking—no more juggling vehicles!
*The location is just as impressive—steps away from the community pool and clubhouse, and directly across from a lovely palm tree park, offering privacy with no front-facing neighbors. Inside, the home is light, bright, and filled with ample storage throughout.
*With easy access to the 15 freeway, this home combines serene community living with unbeatable convenience.
Location
State CA
County Riverside
Area Srcar - Southwest Riverside County
Building/Complex Name Canyon Homes
Interior
Interior Features Open Floorplan
Heating Central
Cooling Central Air
Flooring Vinyl
Fireplace No
Laundry Inside
Exterior
Parking Features Attached Carport
Carport Spaces 3
Pool Community
Community Features Suburban, Pool
Utilities Available Electricity Connected, Natural Gas Connected
View Y/N Yes
View Peek-A-Boo
Roof Type Composition
Accessibility Parking
Porch Deck
Total Parking Spaces 3
Private Pool No
Building
Lot Description 6-10 Units/Acre
Story 1
Entry Level One
Sewer Public Sewer
Water Public
Level or Stories One
Schools
School District Lake Elsinore Unified
Others
Pets Allowed Breed Restrictions, Cats OK, Dogs OK, Number Limit, Size Limit, Yes
Senior Community Yes
Tax ID 009727317
Acceptable Financing Cash, Cash to New Loan, Owner May Carry
Listing Terms Cash, Cash to New Loan, Owner May Carry
Special Listing Condition Standard
Pets Allowed Breed Restrictions, Cats OK, Dogs OK, Number Limit, Size Limit, Yes

GET MORE INFORMATION
REALTOR® | Lic# 01421807






