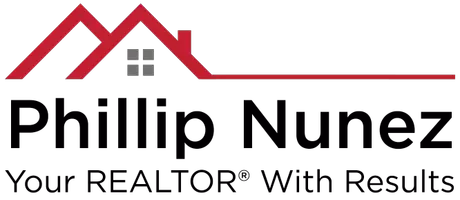4 Beds
3 Baths
2,339 SqFt
4 Beds
3 Baths
2,339 SqFt
OPEN HOUSE
Sat Jul 12, 1:00pm - 4:00pm
Sun Jul 13, 1:00pm - 4:00pm
Key Details
Property Type Single Family Home
Sub Type Single Family Residence
Listing Status Active
Purchase Type For Sale
Square Footage 2,339 sqft
Price per Sqft $965
MLS Listing ID OC25153478
Bedrooms 4
Full Baths 3
Condo Fees $183
Construction Status Turnkey
HOA Fees $183/mo
HOA Y/N Yes
Year Built 2012
Lot Size 3,062 Sqft
Property Sub-Type Single Family Residence
Property Description
Crafted by renowned builder Taylor Morrison, the home reflects quality craftsmanship and thoughtful attention to detail throughout. Step inside to discover a bright and airy living room framed by numerous windows that flood the space with natural light. A custom-appointed fireplace adds warmth and sophistication, while the open-concept layout flows seamlessly into a gourmet kitchen featuring new stainless steel appliances, a large center island, granite countertops, and a full-height stone backsplash—ideal for hosting and everyday living.
Designer finishes abound, including cultured-marble countertops, full tile shower surrounds, and seamless glass enclosures. Upstairs, the spacious master retreat features a soaking tub, walk-in shower, and two sizeable vanity areas. Each of the three upstairs bedrooms offers generous space and ample storage.
An oversized loft provides flexibility as a home office, playroom, or potential fifth bedroom, while a stairway landing includes a built-in tech area with a large L-shaped desk—perfect for remote work or study. Additional upgrades include dual-paned windows, a high-efficiency tankless water heater, and a granite-epoxied garage outfitted with extensive custom built-in storage cabinets.
Surrounded by tranquil landscaping and Mediterranean-inspired architecture, this home offers a perfect blend of elegance, comfort, and quality living in a prime location. Set within Portola Springs' 32 acres of lush greenery and mature trees, this vibrant master-planned community provides an exceptional lifestyle with 15 resort-style pools, scenic parks, sports courts, clubhouses, and more.
Located just minutes from premier shopping and dining in the heart of Irvine, and served by award-winning Irvine Unified schools, including the highly acclaimed Portola High School, this is your opportunity to enjoy all the benefits of a true SINGLE-FAMILY home—prime location, serene surroundings, quality craftsmanship, and access to the best Irvine has to offer.
Location
State CA
County Orange
Area Ps - Portola Springs
Rooms
Main Level Bedrooms 1
Interior
Interior Features Built-in Features, Eat-in Kitchen, Granite Counters, High Ceilings, Storage, Bedroom on Main Level, Loft, Walk-In Closet(s)
Heating Central, Fireplace(s)
Cooling Central Air
Flooring Vinyl
Fireplaces Type Family Room
Fireplace Yes
Appliance Dishwasher, Gas Cooktop, Disposal, Gas Oven, Gas Range, Microwave, Refrigerator
Laundry Laundry Room
Exterior
Exterior Feature Rain Gutters
Parking Features Driveway, Garage, Paved
Garage Spaces 2.0
Garage Description 2.0
Fence None
Pool Association
Community Features Biking, Gutter(s), Park
Utilities Available Water Available
Amenities Available Fire Pit, Outdoor Cooking Area, Barbecue, Picnic Area, Playground, Pool, Spa/Hot Tub, Tennis Court(s), Trail(s), Trash
View Y/N Yes
View Neighborhood
Roof Type Tile
Accessibility Parking, Accessible Doors
Porch Porch
Total Parking Spaces 2
Private Pool No
Building
Lot Description Garden, Paved, Sprinkler System
Dwelling Type House
Story 2
Entry Level Two
Foundation Combination
Sewer Public Sewer
Water Public
Architectural Style Mediterranean
Level or Stories Two
New Construction No
Construction Status Turnkey
Schools
Elementary Schools Portola
Middle Schools Jeffery Trail
High Schools Portola
School District Irvine Unified
Others
HOA Name Keystone
Senior Community No
Tax ID 58024304
Security Features Smoke Detector(s)
Acceptable Financing Cash, Cash to New Loan, Conventional, 1031 Exchange
Listing Terms Cash, Cash to New Loan, Conventional, 1031 Exchange
Special Listing Condition Standard

GET MORE INFORMATION
REALTOR® | Lic# 01421807






