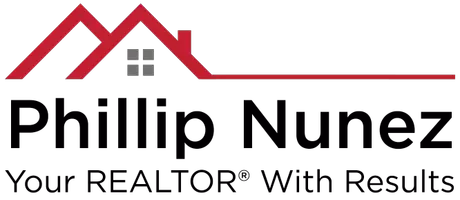4 Beds
4 Baths
2,709 SqFt
4 Beds
4 Baths
2,709 SqFt
Key Details
Property Type Single Family Home
Sub Type Single Family Residence
Listing Status Active
Purchase Type For Sale
Square Footage 2,709 sqft
Price per Sqft $424
Subdivision Lyra (At Skyline Ranch) (Lyra)
MLS Listing ID GD25153338
Bedrooms 4
Full Baths 3
Half Baths 1
Condo Fees $250
HOA Fees $250/mo
HOA Y/N Yes
Year Built 2020
Lot Size 8,001 Sqft
Property Sub-Type Single Family Residence
Property Description
Tucked within the highly coveted Skyline community in Santa Clarita, this home balances luxury and comfort in a setting designed for both everyday ease and elegant entertaining.
Step inside to a bright, open-concept layout featuring rich oak floors and a sophisticated black-and-white design palette. The expansive great room and dining area flow effortlessly into the show-stopping kitchen, complete with white quartz countertops, Café appliances, a farmhouse sink, walk-in pantry, beverage fridge, and soft-close cabinetry.
Three large stacking doors connect the indoor living space to a covered California room and a beautifully landscaped backyard—perfect for entertaining or enjoying quiet evenings outdoors. With a lot size over 8,000 sq ft, there's plenty of space to add a pool or further customize your outdoor oasis.
Upstairs, the private primary suite offers a spa-inspired retreat with a dual-sink vanity, oversized soaking tub, separate shower, and a spacious custom walk-in closet. Step out onto your private balcony for a quiet moment under the stars. Two additional bedrooms with en suite bathrooms, a spacious loft, and an upstairs laundry room complete the upper level.
On the main floor, a separate den provides flexible space for a home office, gym, or playroom. Additional upgrades include a custom reading nook under the staircase, a two-car garage, and fully paid solar panels for efficient, sustainable living.
As a resident of Skyline, enjoy resort-style amenities including a sparkling pool, splash pad, glass-enclosed gym with panoramic views, and two modern clubhouses—Skyline Basecamp and The Lookout. Miles of scenic trails, nearby parks, and convenient shopping are just minutes away.
28508 Daybreak Way offers the perfect blend of luxury, functionality, and community—come experience the lifestyle you've been dreaming of.
Location
State CA
County Los Angeles
Area Skyln - Skyline Ranch
Zoning LCA21*
Rooms
Main Level Bedrooms 1
Interior
Interior Features Balcony, Open Floorplan, Pantry, Quartz Counters, Storage, Entrance Foyer
Heating Solar
Cooling Central Air
Fireplaces Type None
Fireplace No
Laundry Inside
Exterior
Garage Spaces 2.0
Garage Description 2.0
Pool Community, Association
Community Features Biking, Curbs, Dog Park, Foothills, Hiking, Pool
Amenities Available Clubhouse, Sport Court, Dock, Dog Park, Fitness Center, Fire Pit, Maintenance Grounds, Jogging Path, Meeting Room, Outdoor Cooking Area, Other Courts, Barbecue, Picnic Area, Playground, Pool, Recreation Room, Sauna, Spa/Hot Tub, Security, Tennis Court(s), Trail(s)
View Y/N Yes
View Canyon
Total Parking Spaces 2
Private Pool No
Building
Lot Description 0-1 Unit/Acre
Dwelling Type House
Story 2
Entry Level Two
Sewer Public Sewer
Water Public
Level or Stories Two
New Construction No
Schools
School District William S. Hart Union
Others
HOA Name Skyline
Senior Community No
Tax ID 2802052008
Acceptable Financing Cash, Conventional, Contract, 1031 Exchange, FHA, Fannie Mae
Listing Terms Cash, Conventional, Contract, 1031 Exchange, FHA, Fannie Mae
Special Listing Condition Standard

GET MORE INFORMATION
REALTOR® | Lic# 01421807






