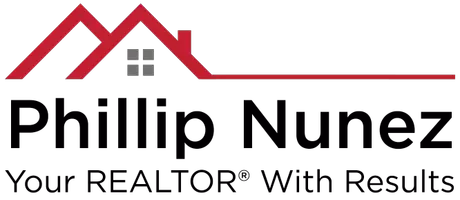2 Beds
2 Baths
1,225 SqFt
2 Beds
2 Baths
1,225 SqFt
OPEN HOUSE
Wed Jun 18, 9:30am - 11:30am
Wed Jun 18, 10:00am - 12:00pm
Key Details
Property Type Single Family Home
Sub Type Single Family Residence
Listing Status Active
Purchase Type For Sale
Square Footage 1,225 sqft
Price per Sqft $297
MLS Listing ID SN25133488
Bedrooms 2
Full Baths 2
Condo Fees $435
Construction Status Turnkey
HOA Fees $435/mo
HOA Y/N Yes
Year Built 1981
Lot Size 3,484 Sqft
Property Sub-Type Single Family Residence
Property Description
Step inside to a bright living room with a large window, a cozy gas fireplace, and direct access to the patios. The spacious primary bedroom features a sliding glass door to a private patio and an updated en-suite bathroom with a walk-in shower, large vanity, and modern fixtures. Both bathrooms have been tastefully remodeled with custom tile, new flooring, and upgraded tubs and showers.
The kitchen boasts freshly painted cabinets, stylish new knobs, travertine flooring, a new window, and a custom sliding glass door with a built-in pet opening. A brand-new door leads from the kitchen to the attached 2-car garage for added convenience.
Enjoy the community pool on hot summer days and let the HOA handle the details—including exterior maintenance, structure insurance, water, sewer, fencing, landscaping, and pool upkeep.
This beautifully maintained home offers privacy, comfort, and low-maintenance living in a highly desirable neighborhood.
Location
State CA
County Butte
Zoning PAC
Rooms
Main Level Bedrooms 2
Interior
Interior Features Breakfast Bar, Ceiling Fan(s), Separate/Formal Dining Room, High Ceilings, Pantry, Tile Counters, All Bedrooms Down, Main Level Primary, Walk-In Pantry
Heating Central
Cooling Central Air
Fireplaces Type Living Room
Fireplace Yes
Appliance Dishwasher, Washer
Laundry Washer Hookup, Inside
Exterior
Exterior Feature Rain Gutters
Parking Features Door-Multi, Direct Access, Garage, Paved
Garage Spaces 2.0
Garage Description 2.0
Fence Wood
Pool Association
Community Features Curbs, Gutter(s), Storm Drain(s), Street Lights, Suburban, Sidewalks
Utilities Available Cable Connected, Natural Gas Connected
Amenities Available Pool
View Y/N No
View None
Roof Type Composition
Porch Concrete, Covered, Patio
Attached Garage Yes
Total Parking Spaces 2
Private Pool No
Building
Lot Description 0-1 Unit/Acre, Cul-De-Sac
Dwelling Type House
Story 1
Entry Level One
Foundation Concrete Perimeter
Sewer Shared Septic, Septic Tank
Water Public
Architectural Style Custom
Level or Stories One
New Construction No
Construction Status Turnkey
Schools
School District Chico Unified
Others
HOA Name Woodcrest
Senior Community No
Tax ID 042510012000
Acceptable Financing Conventional
Listing Terms Conventional
Special Listing Condition Standard
Virtual Tour https://player.vimeo.com/video/1093443984?badge=0&autopause=0&player_id=0&app_id=58479

GET MORE INFORMATION
REALTOR® | Lic# 01421807






