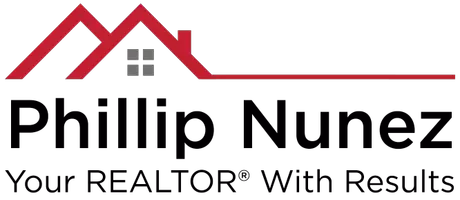4 Beds
3 Baths
1,843 SqFt
4 Beds
3 Baths
1,843 SqFt
Key Details
Property Type Single Family Home
Sub Type Single Family Residence
Listing Status Active
Purchase Type For Sale
Square Footage 1,843 sqft
Price per Sqft $786
Subdivision Rancho Penasquitos
MLS Listing ID ND25094823
Bedrooms 4
Full Baths 2
Half Baths 1
Construction Status Updated/Remodeled,Turnkey
HOA Y/N No
Year Built 1977
Lot Size 6,233 Sqft
Property Sub-Type Single Family Residence
Property Description
This spacious 4-bedroom, 3-bath property offers 1,843 sq ft of thoughtfully updated living space. All bedrooms are conveniently located upstairs, creating a distinct separation between living and private areas. The inviting living room features a cozy fireplace, perfect for relaxing evenings.
Recent upgrades include brand-new dual-pane windows throughout, a newly installed central A/C and furnace for year-round comfort, and tastefully renovated bathrooms with clean, modern finishes. The open-concept main floor flows seamlessly from the living and dining areas into a refreshed kitchen, complete with new appliances, ideal for both everyday use and entertaining.
Step outside to a large backyard – a true blank canvas ready for your custom outdoor oasis, garden, or gathering space.
Located just minutes from shopping, dining, parks, and top-rated Poway Unified schools, this move-in-ready home combines style, comfort, and unbeatable location.
Don't miss your chance to own a turn-key property in one of San Diego's most desirable neighborhoods!
Location
State CA
County San Diego
Area 92129 - Rancho Penasquitos
Zoning RS-1-14
Interior
Interior Features High Ceilings, Open Floorplan, Recessed Lighting, See Remarks, All Bedrooms Up, Attic, Walk-In Closet(s)
Heating Forced Air, See Remarks
Cooling Central Air
Flooring See Remarks
Fireplaces Type Family Room, See Remarks
Fireplace Yes
Laundry Electric Dryer Hookup, Gas Dryer Hookup, In Garage, None, See Remarks
Exterior
Parking Features Direct Access, Driveway, Driveway Up Slope From Street, Garage Faces Front, Garage, On Street, See Remarks
Garage Spaces 2.0
Garage Description 2.0
Fence Wood
Pool None
Community Features Curbs, Storm Drain(s), Suburban, Sidewalks
Utilities Available Cable Available, Electricity Connected, Sewer Connected, See Remarks, Water Connected
View Y/N Yes
View Neighborhood
Attached Garage Yes
Total Parking Spaces 4
Private Pool No
Building
Lot Description 0-1 Unit/Acre, Back Yard
Dwelling Type House
Story 2
Entry Level Two
Foundation See Remarks
Sewer Public Sewer
Water Public
Level or Stories Two
New Construction No
Construction Status Updated/Remodeled,Turnkey
Schools
School District Poway Unified
Others
Senior Community No
Tax ID 3120714400
Acceptable Financing Cash, Conventional, FHA, VA Loan
Listing Terms Cash, Conventional, FHA, VA Loan
Special Listing Condition Standard

GET MORE INFORMATION
REALTOR® | Lic# 01421807






