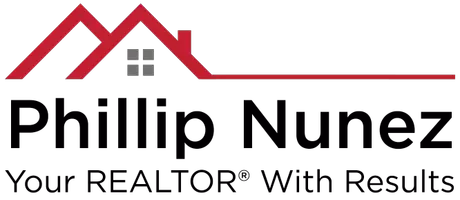3 Beds
3 Baths
2,749 SqFt
3 Beds
3 Baths
2,749 SqFt
OPEN HOUSE
Sat Apr 26, 2:00pm - 5:00pm
Sun Apr 27, 2:00pm - 5:00pm
Key Details
Property Type Single Family Home
Sub Type Single Family Residence
Listing Status Active
Purchase Type For Sale
Square Footage 2,749 sqft
Price per Sqft $942
MLS Listing ID AR25090171
Bedrooms 3
Full Baths 1
Half Baths 1
Three Quarter Bath 1
HOA Y/N Yes
Year Built 1949
Lot Size 0.330 Acres
Property Sub-Type Single Family Residence
Property Description
3 Bedrooms, 2 ½ Baths, built in 1949 with 2,749 S.F. of living and entertainment space on a large 14,364 S.F. Lot.
Features include: Dual central air/heat with Nest thermostats, NEW interior paint, NEW recessed lighting in living room and NEWER exterior paint. Hardwood floors with custom built-ins throughout. Organizers in all closets and lots of linen storage available, separate laundry room offers built-in cabinets with stainless steel countertop and NEWER washer/dryer. Charming front porch.
Formal living room with fireplace and custom built-ins, formal dining room features wainscoting and a pass-through window to butler's pantry in kitchen #1. There are 2 kitchens in this house. Primary gourmet kitchen features butler's pantry with lots of storage, microwave, NEWER dual ovens, 6-burner Viking gas stove, NEWER dishwasher and Carrera marble countertops. This kitchen is open to spacious family room with fireplace, custom built-in desk and bookcase and a large bay window seat overlooking the patio and backyard with access outdoors.
Kitchen #2 offers a 4-burner Wolf stove, NEWER dishwasher & sink and is ideal for outdoor entertainment as it provides access to outdoor patio and also garage.
NEWER Remodeled Powder room
Master bedroom suite offers private master bath with shower and large walk-in closet with built-in organizers.
2 additional bedrooms share hall bath which offers dual sinks.
Lovely landscaped backyard is completely fenced and boasts a 10-person spa and firepit, a shed and secondary fenced area for dogs and a quaint veggie/flower garden for the avid gardener. 2 car attached garage offers auto remotes and direct access.
Location
State CA
County Los Angeles
Area 605 - Arcadia
Zoning ARROD*
Rooms
Main Level Bedrooms 3
Interior
Interior Features Paneling/Wainscoting, Recessed Lighting, All Bedrooms Down, Walk-In Closet(s)
Heating Central
Cooling Central Air
Fireplaces Type Family Room, Living Room
Fireplace Yes
Appliance 6 Burner Stove, Double Oven, Dishwasher, Gas Cooktop, Disposal, Gas Water Heater, Refrigerator
Laundry Laundry Room
Exterior
Parking Features Door-Single, Garage Faces Front, Garage, Garage Door Opener
Garage Spaces 2.0
Garage Description 2.0
Pool None
Community Features Street Lights, Sidewalks
Amenities Available Call for Rules
View Y/N Yes
View Mountain(s)
Attached Garage Yes
Total Parking Spaces 2
Private Pool No
Building
Lot Description Sprinklers In Rear, Sprinklers In Front, Sprinklers Timer, Sprinkler System
Dwelling Type House
Story 1
Entry Level One
Sewer Public Sewer
Water Public
Level or Stories One
New Construction No
Schools
School District Arcadia Unified
Others
HOA Name Rancho Santa Resident's Association
Senior Community No
Tax ID 5776006012
Acceptable Financing Cash to New Loan
Listing Terms Cash to New Loan
Special Listing Condition Standard

GET MORE INFORMATION
REALTOR® | Lic# 01421807






