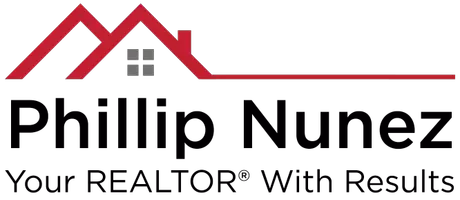4 Beds
3 Baths
2,240 SqFt
4 Beds
3 Baths
2,240 SqFt
OPEN HOUSE
Sat Jan 18, 12:00pm - 2:00pm
Sun Jan 19, 12:00pm - 2:00pm
Key Details
Property Type Single Family Home
Sub Type Single Family Residence
Listing Status Active
Purchase Type For Sale
Square Footage 2,240 sqft
Price per Sqft $241
MLS Listing ID SW25002901
Bedrooms 4
Full Baths 3
Condo Fees $84
Construction Status Turnkey
HOA Fees $84/mo
HOA Y/N Yes
Year Built 2023
Lot Size 6,146 Sqft
Property Description
On the main floor, you'll find a convenient bedroom and full bathroom, offering easy access for guests or family members. Upstairs, the master suite serves as a cozy retreat, while the other bedrooms are bright and filled with natural light, making them feel extra warm and inviting.
The backyard has been recently landscaped with fresh grass and new concrete big enough for a new patio cover! With parks, top schools, and all the shopping and dining you need just minutes away, this home combines modern living with unbeatable convenience. Don't miss the chance to make it yours—come see it today!
Location
State CA
County Riverside
Area Srcar - Southwest Riverside County
Rooms
Main Level Bedrooms 1
Interior
Interior Features Breakfast Bar, Eat-in Kitchen, Granite Counters, High Ceilings, Pantry, Bedroom on Main Level, Loft, Utility Room
Heating Central, Solar
Cooling Central Air
Flooring Carpet, Laminate
Fireplaces Type None
Inclusions Negotiable
Fireplace No
Appliance Free-Standing Range, Disposal, Microwave
Laundry Laundry Room, Upper Level
Exterior
Parking Features Driveway, Garage Faces Front, Garage
Garage Spaces 2.0
Garage Description 2.0
Fence Vinyl
Pool None
Community Features Curbs, Park, Storm Drain(s), Street Lights, Sidewalks
Utilities Available Cable Available, Natural Gas Connected, Water Connected
Amenities Available Playground
View Y/N No
View None
Roof Type Tile
Porch Front Porch
Attached Garage Yes
Total Parking Spaces 2
Private Pool No
Building
Lot Description 0-1 Unit/Acre
Dwelling Type House
Story 2
Entry Level Two
Sewer Public Sewer
Water Public
Level or Stories Two
New Construction Yes
Construction Status Turnkey
Schools
School District Hemet Unified
Others
HOA Name Heritage Place Community Homeowners Association
Senior Community No
Tax ID 464300002
Acceptable Financing Cash, Conventional, FHA, Freddie Mac, Submit, VA Loan
Green/Energy Cert Solar
Listing Terms Cash, Conventional, FHA, Freddie Mac, Submit, VA Loan
Special Listing Condition Standard

GET MORE INFORMATION
REALTOR® | Lic# 01421807






