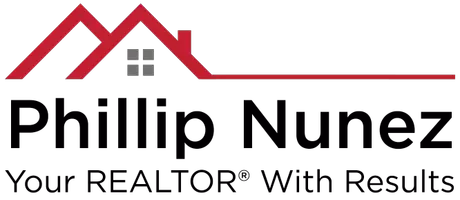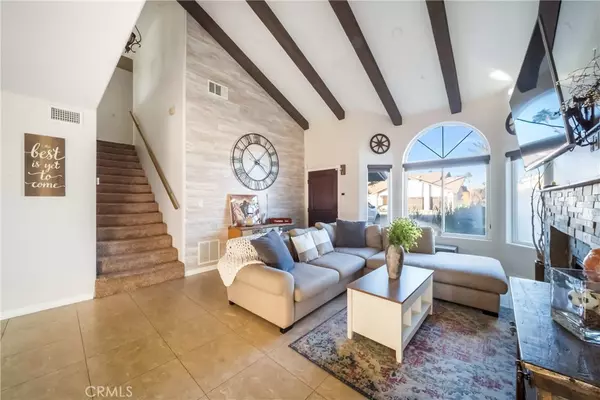3 Beds
3 Baths
1,626 SqFt
3 Beds
3 Baths
1,626 SqFt
Key Details
Property Type Single Family Home
Sub Type Single Family Residence
Listing Status Active
Purchase Type For Rent
Square Footage 1,626 sqft
Subdivision Panorama (33545)
MLS Listing ID SR24226323
Bedrooms 3
Full Baths 2
Half Baths 1
HOA Y/N Yes
Year Built 1988
Lot Size 10,018 Sqft
Property Description
Step into the open-concept living area, where the living room, dining area, and kitchen flow seamlessly together, creating a perfect space for entertaining guests or simply enjoying a quiet evening at home. 1 Curl up on the comfortable sofa in front of the cozy fireplace, or gather around the dining table for a memorable meal. The modern kitchen, equipped with top-of-the-line appliances and sleek countertops, is a chef's dream.
When it's time to retire for the evening, retreat to one of the three generously sized bedrooms, each offering a peaceful haven for rest and relaxation. Casa Cathedral features two and a half bathrooms, ensuring comfort and convenience for all guests.
But the real magic happens outside. Step out onto the patio and discover a private oasis featuring a sparkling pool, perfect for cooling off on a hot desert day. Lounge on comfortable seating, enjoy al fresco dining with a built-in BBQ grill, or simply soak up the sun on the lush green lawn.
Unleash your inner child in the game room, complete with a foosball table, perfect for friendly competition and family fun.
Located in the heart of Cathedral City, Casa Cathedral offers easy access to world-class golf courses, renowned restaurants, and vibrant nightlife. Explore the desert landscape, soak up the warm sunshine, and create unforgettable memories in this luxurious and inviting Mediterranean-style retreat.
Location
State CA
County Riverside
Area 335 - Cathedral City North
Zoning R1
Rooms
Main Level Bedrooms 1
Interior
Heating Central
Cooling Central Air
Flooring Carpet, Tile
Fireplaces Type Family Room
Furnishings Furnished
Fireplace Yes
Appliance Barbecue, Dishwasher, Electric Range, Freezer, Gas Oven, Gas Range, Microwave, Water Heater
Laundry In Garage
Exterior
Parking Features Garage
Garage Spaces 2.0
Garage Description 2.0
Fence Wood
Pool In Ground, Private
Community Features Sidewalks
View Y/N Yes
View Mountain(s)
Roof Type Tile
Porch Covered, Patio
Attached Garage Yes
Total Parking Spaces 2
Private Pool Yes
Building
Lot Description 0-1 Unit/Acre
Dwelling Type House
Faces South
Story 2
Entry Level Two
Sewer Public Sewer
Water Public
Architectural Style Mediterranean
Level or Stories Two
New Construction No
Schools
School District Palm Springs Unified
Others
Pets Allowed Call
Senior Community No
Tax ID 675362004
Pets Allowed Call

GET MORE INFORMATION
REALTOR® | Lic# 01421807






