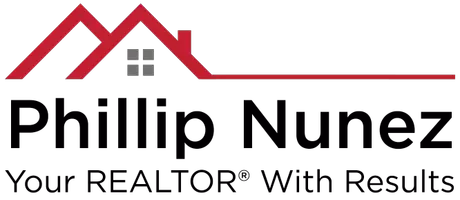4 Beds
2 Baths
1,963 SqFt
4 Beds
2 Baths
1,963 SqFt
Key Details
Property Type Single Family Home
Sub Type Single Family Residence
Listing Status Active Under Contract
Purchase Type For Sale
Square Footage 1,963 sqft
Price per Sqft $547
MLS Listing ID IG24248140
Bedrooms 4
Full Baths 2
Construction Status Turnkey
HOA Y/N No
Year Built 1997
Lot Size 0.470 Acres
Property Description
Key Features are an Open-Concept Living as you enjoy a seamless flow throughout the home with a thoughtfully designed layout, including a large living room, a cozy family room, and an inside laundry area with extra new cabinets, quartz counter and pantry storage. Modern Kitchen with the newly updated kitchen boasts stylish cabinets, quartz countertops, and brand-new appliances, perfect for cooking and entertaining. Luxurious Updates with fresh luxury vinyl flooring throughout the common areas and plush new carpeting in the bedrooms ensure comfort and style. The fireplace has been beautifully retiled with a modern mantel, creating a warm centerpiece. Spacious Bedrooms with 4 generously sized bedrooms include a master suite with a fully remodeled en-suite bathroom featuring a new vanity, walk-in shower, and walk-in closet. French doors open from the master bedroom to the backyard, bringing in natural light. Guest Bathroom with a new vanity and tub-shower combination for a fresh, modern look. Upgrades Throughout the home features all-new fixtures, ceiling fans in every room, new AC and coil, new interior doors, a brand-new front door, two upgraded windows, new plugs and switches, and fresh paint inside and out. Fire sprinklers add an extra layer of safety. Outdoor Highlights with a flat, usable backyard is brimming with potential. There's easy access for RV parking, room to add a pool, and plenty of space for horses, farm animals, or even an ADU. Mature landscaping offers a blank canvas for your outdoor oasis. This move-in-ready home is perfect for those who love the outdoors and value modern amenities. Whether you're an equestrian enthusiast or simply looking for a spacious property with endless possibilities, this is a must-see!
Location
State CA
County Riverside
Area 250 - Norco
Rooms
Main Level Bedrooms 4
Interior
Interior Features Ceiling Fan(s), Cathedral Ceiling(s), Separate/Formal Dining Room, Eat-in Kitchen, All Bedrooms Down, Walk-In Closet(s)
Heating Central
Cooling Central Air
Flooring Carpet, Tile, Vinyl
Fireplaces Type Family Room
Inclusions Some furniture and decorations are negotiable
Fireplace Yes
Appliance Dishwasher, Disposal, Gas Oven, Microwave, Water Heater
Laundry Laundry Room
Exterior
Parking Features Door-Multi, Direct Access, Door-Single, Driveway, Garage, RV Access/Parking
Garage Spaces 3.0
Garage Description 3.0
Fence Chain Link
Pool None
Community Features Horse Trails
View Y/N Yes
View Hills, Mountain(s)
Roof Type Tile
Porch Concrete
Attached Garage Yes
Total Parking Spaces 3
Private Pool No
Building
Lot Description Horse Property
Dwelling Type House
Story 1
Entry Level One
Foundation Slab
Sewer Public Sewer
Water Public
Level or Stories One
New Construction No
Construction Status Turnkey
Schools
Middle Schools Norco
High Schools Norco
School District Corona-Norco Unified
Others
Senior Community No
Tax ID 133120027
Security Features Security System,Carbon Monoxide Detector(s),Fire Sprinkler System,Smoke Detector(s)
Acceptable Financing Cash, Conventional
Horse Property Yes
Horse Feature Riding Trail
Listing Terms Cash, Conventional
Special Listing Condition Standard

GET MORE INFORMATION
REALTOR® | Lic# 01421807






