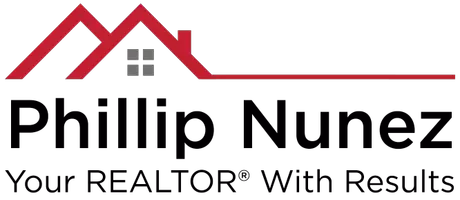
4 Beds
5 Baths
4,663 SqFt
4 Beds
5 Baths
4,663 SqFt
Key Details
Property Type Single Family Home
Sub Type Single Family Residence
Listing Status Active
Purchase Type For Sale
Square Footage 4,663 sqft
Price per Sqft $718
Subdivision Carmel Valley
MLS Listing ID OC24221435
Bedrooms 4
Full Baths 4
Half Baths 1
Condo Fees $209
HOA Fees $209/mo
HOA Y/N Yes
Year Built 2018
Lot Size 8,420 Sqft
Property Description
The spacious living room seamlessly connects to the backyard through a floor-to-ceiling sliding glass door wall, inviting you to enjoy indoor-outdoor living at its finest. The backyard is a tranquil oasis with a beautiful water wall feature and ample space to customize and expand. A transformed California room, now enclosed with sliding doors, offers additional indoor living space, while the custom pool table in the living room adds a unique touch of entertainment.
Upstairs, all bedrooms feature high ceilings and private bathrooms for maximum comfort and privacy. The expansive loft opens next to the two-story dining area below, creating a spaciousness and flow that enhances the home’s open and airy feel. The loft is versatile and can be an ideal home theater, office, or game room.
Beyond the home’s beautiful interiors, its prime location offers proximity to top-rated local schools, popular shopping centers, picturesque parks, and scenic trails, making it an ideal choice for families seeking convenience and a vibrant community. This home is designed with elegance, functionality, and a seamless blend of luxury and comfort in mind. Don’t miss the opportunity to experience this stunning property in person—schedule a viewing today!
Location
State CA
County San Diego
Area 92130 - Carmel Valley
Rooms
Main Level Bedrooms 1
Interior
Interior Features Bedroom on Main Level
Cooling Central Air, Zoned
Fireplaces Type Living Room
Fireplace Yes
Laundry Gas Dryer Hookup, Laundry Room
Exterior
Garage Spaces 2.0
Garage Description 2.0
Pool Community, Association
Community Features Park, Pool
Amenities Available Pool, Spa/Hot Tub
View Y/N Yes
View Neighborhood
Attached Garage Yes
Total Parking Spaces 2
Private Pool No
Building
Lot Description Yard
Dwelling Type House
Story 2
Entry Level Two
Sewer Public Sewer
Water Public
Level or Stories Two
New Construction No
Schools
School District San Diego Unified
Others
HOA Name Pacific Highlands Ranch
Senior Community No
Tax ID 3053112600
Acceptable Financing Cash, Conventional, 1031 Exchange
Listing Terms Cash, Conventional, 1031 Exchange
Special Listing Condition Standard

GET MORE INFORMATION

REALTOR® | Lic# 01421807






