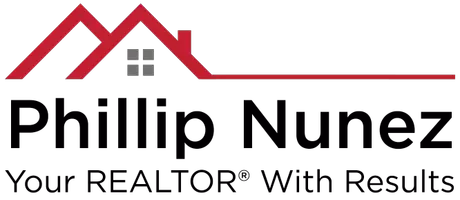
6 Beds
4 Baths
3,692 SqFt
6 Beds
4 Baths
3,692 SqFt
Key Details
Property Type Single Family Home
Sub Type Single Family Residence
Listing Status Active
Purchase Type For Sale
Square Footage 3,692 sqft
Price per Sqft $265
MLS Listing ID WS24220291
Bedrooms 6
Full Baths 4
HOA Y/N No
Year Built 2018
Lot Size 7,405 Sqft
Property Description
Spacious Hall and Large Master Suite, A bright and roomy hall perfect for family gatherings, an oversized master bedroom, dual suites on the second floor, dual sinks, a shower, and an oversized bathtub. A separate study room on the first floor and a large loft bonus room on the second floor. An activity lawn park, children's play facilities, basketball courts, multiple horse trails, numerous pavilions, and BBQ areas.
this house has a Independent laundry room and a 3-car garage. Nearby new 99 Ranch Market, Costco, Target, Ontario Airport, and the Ontario Mills Outlet, with easy access to the 15, 60, and 91 highways.
Location
State CA
County Riverside
Area 251 - Jurupa Valley
Rooms
Main Level Bedrooms 1
Interior
Cooling Central Air
Fireplaces Type Family Room
Fireplace Yes
Appliance 6 Burner Stove
Laundry Laundry Room
Exterior
Garage Spaces 3.0
Garage Description 3.0
Pool None
Community Features Park
View Y/N No
View None
Attached Garage Yes
Total Parking Spaces 3
Private Pool No
Building
Lot Description 0-1 Unit/Acre
Dwelling Type House
Story 2
Entry Level Two
Sewer Public Sewer
Water Public
Level or Stories Two
New Construction No
Schools
School District Jurupa Unified
Others
Senior Community No
Tax ID 160431020
Acceptable Financing Cash, Cash to Existing Loan, Cash to New Loan, Conventional, Contract, Cal Vet Loan, 1031 Exchange
Listing Terms Cash, Cash to Existing Loan, Cash to New Loan, Conventional, Contract, Cal Vet Loan, 1031 Exchange
Special Listing Condition Standard

GET MORE INFORMATION

REALTOR® | Lic# 01421807






