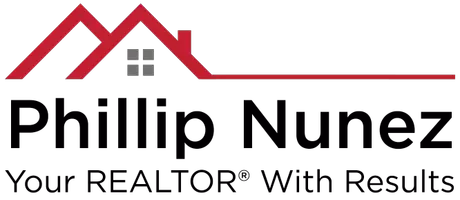
5 Beds
6 Baths
4,662 SqFt
5 Beds
6 Baths
4,662 SqFt
Key Details
Property Type Single Family Home
Sub Type Single Family Residence
Listing Status Active
Purchase Type For Sale
Square Footage 4,662 sqft
Price per Sqft $536
MLS Listing ID TR24214136
Bedrooms 5
Full Baths 6
Construction Status Turnkey
HOA Y/N No
Year Built 2003
Lot Size 8,010 Sqft
Property Description
Step through the oversized iron entrance door, inviting you to explore the luxurious living spaces adorned with custom cabinets and a chef-inspired kitchen that is equipped with top-of-the-line Viking appliances, perfect for creating culinary masterpieces.
Unwind in the serene backyard, surrounded by tall trees ensuring privacy, and enjoy the beautifully landscaped grounds featuring a relaxing pool and jacuzzi, barbecue area, and lanai, ideal for outdoor entertaining. Additional features include fresh modern paint colors, low-maintenance artificial turf creates a lush green landscape, an oversized double garage, pre-wiring for a security system, solid core wood doors, wood shutters, and a central vacuum system, combining elegance and functionality in every detail. Don't miss this opportunity to own a truly exceptional custom home that exudes style, comfort, and sophistication."
Location
State CA
County Los Angeles
Area D1 - Northeast Downey, N Of Firestone, E Of Downey
Zoning DOR105
Rooms
Main Level Bedrooms 1
Interior
Interior Features Wet Bar, Breakfast Bar, Built-in Features, Balcony, Block Walls, Tray Ceiling(s), Ceiling Fan(s), Crown Molding, Cathedral Ceiling(s), Central Vacuum, Dry Bar, Coffered Ceiling(s), Separate/Formal Dining Room, Eat-in Kitchen, Granite Counters, High Ceilings, In-Law Floorplan, Open Floorplan, Pantry, Phone System, Recessed Lighting
Heating Central, Fireplace(s), Natural Gas
Cooling Central Air, Dual
Flooring Carpet, Laminate, Stone
Fireplaces Type Family Room, Gas, Living Room, Primary Bedroom, See Through
Fireplace Yes
Appliance 6 Burner Stove, Built-In Range, Barbecue, Convection Oven, Double Oven, Dishwasher, Free-Standing Range, Freezer, Disposal, Gas Range, Gas Water Heater, Microwave, Refrigerator, Range Hood, Self Cleaning Oven, Vented Exhaust Fan, Water To Refrigerator, Water Heater, Water Purifier, Dryer, Washer
Laundry Washer Hookup, Gas Dryer Hookup, Inside, Laundry Room
Exterior
Exterior Feature Barbecue, Lighting, Rain Gutters, Misting System
Garage Concrete, Direct Access, Door-Single, Driveway, Garage Faces Front, Garage, Garage Door Opener, Oversized
Garage Spaces 2.0
Garage Description 2.0
Fence Block, Excellent Condition, Masonry, New Condition, Privacy, Stucco Wall, Wrought Iron
Pool Heated, In Ground, Permits, Private, Tile, Waterfall
Community Features Biking, Curbs, Dog Park, Golf, Storm Drain(s), Street Lights, Suburban, Sidewalks, Park
Utilities Available Cable Available, Cable Connected, Electricity Available, Electricity Connected, Natural Gas Available, Natural Gas Connected, Phone Available, Sewer Available, Sewer Connected, Water Available, Water Connected
View Y/N No
View None
Roof Type Spanish Tile
Porch Concrete, Covered, Front Porch, Lanai, Open, Patio, Stone
Attached Garage Yes
Total Parking Spaces 2
Private Pool Yes
Building
Lot Description Sprinklers In Front, Lawn, Landscaped, Level, Near Park, Near Public Transit, Paved, Sprinklers Timer, Sprinklers Manual, Sprinkler System, Street Level, Walkstreet, Yard
Dwelling Type House
Story 2
Entry Level Two
Sewer Public Sewer
Water Public
Architectural Style Mediterranean
Level or Stories Two
New Construction No
Construction Status Turnkey
Schools
High Schools Downey
School District Downey Unified
Others
Senior Community No
Tax ID 6252011017
Security Features Prewired,Security System,Closed Circuit Camera(s),Fire Detection System,Smoke Detector(s)
Acceptable Financing Cash, Conventional
Listing Terms Cash, Conventional
Special Listing Condition Standard

GET MORE INFORMATION

REALTOR® | Lic# 01421807






