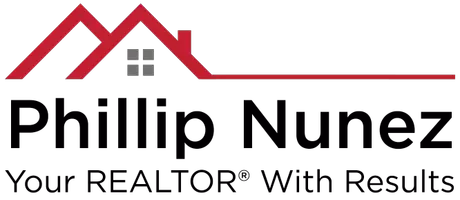
3 Beds
2 Baths
2,024 SqFt
3 Beds
2 Baths
2,024 SqFt
Key Details
Property Type Single Family Home
Sub Type Single Family Residence
Listing Status Active Under Contract
Purchase Type For Sale
Square Footage 2,024 sqft
Price per Sqft $261
MLS Listing ID TR24219419
Bedrooms 3
Full Baths 2
HOA Y/N No
Year Built 2015
Lot Size 5,227 Sqft
Property Description
This solar-powered home brings the promise of energy savings and the freedom of no HOA fees. The low-maintenance backyard offers a peaceful retreat, perfect for entertaining or simply unwinding, and the landscaped front yard provides inviting curb appeal from the moment you arrive.
Set in an exciting, up-and-coming neighborhood, this home offers not only comfort but convenience. With new schools, shopping centers, and recreational facilities on the rise, you’ll enjoy the benefits of a growing community. Parks, hiking trails, and dining options are just moments away, making this the ideal home for families and those seeking a perfect blend of modern living and investment potential.
Location
State CA
County Riverside
Area Srcar - Southwest Riverside County
Rooms
Main Level Bedrooms 3
Ensuite Laundry Inside, Laundry Room
Interior
Interior Features Breakfast Bar, Open Floorplan, Pantry, Stone Counters, Recessed Lighting, All Bedrooms Down, Entrance Foyer, Main Level Primary, Walk-In Pantry, Walk-In Closet(s)
Laundry Location Inside,Laundry Room
Heating Central, High Efficiency
Cooling Central Air, High Efficiency
Flooring Vinyl
Fireplaces Type Decorative
Fireplace Yes
Appliance Dishwasher, Free-Standing Range, Disposal, Microwave
Laundry Inside, Laundry Room
Exterior
Garage Door-Single, Driveway, Garage
Garage Spaces 2.0
Garage Description 2.0
Fence None
Pool None
Community Features Biking, Curbs, Hiking, Sidewalks, Park
Utilities Available Sewer Connected
View Y/N Yes
View Neighborhood
Roof Type Concrete
Parking Type Door-Single, Driveway, Garage
Attached Garage Yes
Total Parking Spaces 2
Private Pool No
Building
Lot Description 0-1 Unit/Acre, Back Yard, Cul-De-Sac, Front Yard, Sprinklers In Front, Lawn, Level, Near Park, Sprinklers Timer, Sprinkler System
Dwelling Type House
Story 1
Entry Level One
Foundation Slab
Sewer Public Sewer
Water Public
Architectural Style Spanish
Level or Stories One
New Construction No
Schools
School District Perris Union High
Others
Senior Community No
Tax ID 330540048
Acceptable Financing Cash, Cash to New Loan, Conventional, FHA, VA Loan
Green/Energy Cert Solar
Listing Terms Cash, Cash to New Loan, Conventional, FHA, VA Loan
Special Listing Condition Standard

GET MORE INFORMATION

REALTOR® | Lic# 01421807






