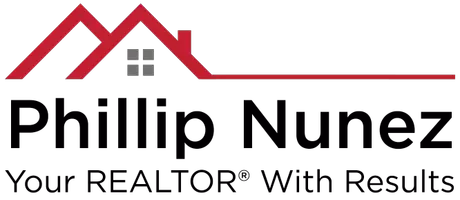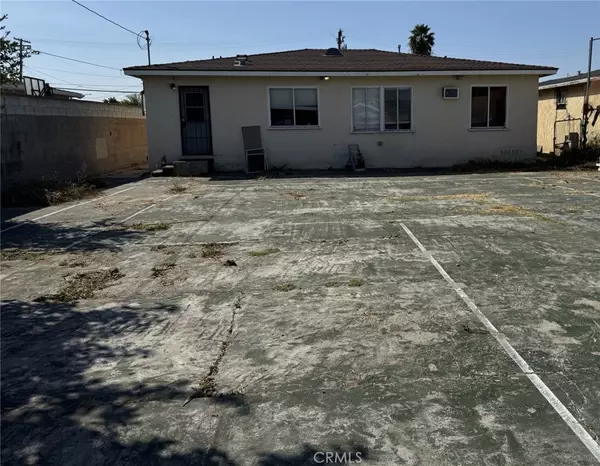
3 Beds
2 Baths
1,130 SqFt
3 Beds
2 Baths
1,130 SqFt
Key Details
Property Type Single Family Home
Sub Type Single Family Residence
Listing Status Pending
Purchase Type For Sale
Square Footage 1,130 sqft
Price per Sqft $659
MLS Listing ID DW24206864
Bedrooms 3
Full Baths 2
Construction Status Repairs Cosmetic
HOA Y/N No
Year Built 1958
Lot Size 8,524 Sqft
Property Description
WE ARE NOT TAKING OFFERS AS WELL!
LOCATION. LOCATION. LOCATION!
Developing and Desirable City of Carson
Carson High School 7 minutes walking
Downtown Carson, shops, Carson's Event Center and hotels.
Perfect for investors or entrepreneurs.
Your Dream Awaits in Carson
Come and get it!
Discover this exceptional single-level home in the heart of Carson—an absolute rarity with no stairs and no HOA fees!
The property is sold 'As Is,' with no express or implied warranties.
This property boasts a spacious backyard paradise, perfect for outdoor entertaining or gardening, and it's ready for you to build your very own Accessory Dwelling Unit (ADU). With over 8,000 square feet of oversized lot space, the possibilities are endless!
Situated just five short blocks from Carson High School, this home is ideal for families looking for convenience in education.
Additionally, you'll enjoy proximity to the renowned UCLA Medical Center, ensuring top-tier healthcare is always nearby.
Carson is a thriving community known for its vibrant culture and friendly atmosphere.
You'll find an array of shopping, dining, and entertainment options just minutes away, making it easy to enjoy everything this dynamic city has to offer.
This property presents a blank slate for your imagination to run wild. Whether you’re looking to renovate, expand, or create your dream oasis, this is an irresistible opportunity you won’t want to miss. Come by and see the untapped potential today!
Location
State CA
County Los Angeles
Area 136 - Central Carson
Zoning CARS*
Rooms
Main Level Bedrooms 1
Interior
Interior Features Eat-in Kitchen, All Bedrooms Down, Attic
Heating Wall Furnace
Cooling None
Flooring Vinyl
Fireplaces Type None
Fireplace No
Appliance Gas Range, Gas Water Heater
Laundry None
Exterior
Exterior Feature Brick Driveway
Garage Garage Faces Front, Off Street
Garage Spaces 1.0
Garage Description 1.0
Fence Block, Barbed Wire, Stucco Wall
Pool None
Community Features Urban
Utilities Available None
View Y/N No
View None
Roof Type Asphalt,Shingle
Accessibility None
Porch None
Attached Garage Yes
Total Parking Spaces 1
Private Pool No
Building
Lot Description 0-1 Unit/Acre, Flag Lot, Level, Value In Land
Dwelling Type House
Faces West
Story 1
Entry Level One
Foundation Concrete Perimeter
Sewer Public Sewer
Water Public
Level or Stories One
New Construction No
Construction Status Repairs Cosmetic
Schools
Middle Schools Stephen White
High Schools Carson
School District Los Angeles Unified
Others
Senior Community No
Tax ID 7330010033
Acceptable Financing Cash to New Loan, Conventional, FHA
Listing Terms Cash to New Loan, Conventional, FHA
Special Listing Condition Standard

GET MORE INFORMATION

REALTOR® | Lic# 01421807






