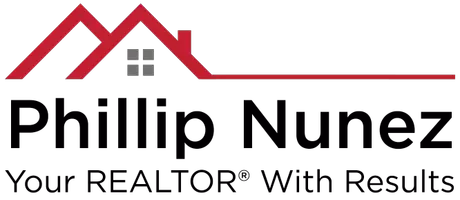
4 Beds
3 Baths
2,220 SqFt
4 Beds
3 Baths
2,220 SqFt
Key Details
Property Type Single Family Home
Sub Type Single Family Residence
Listing Status Active
Purchase Type For Sale
Square Footage 2,220 sqft
Price per Sqft $292
MLS Listing ID CV24194995
Bedrooms 4
Full Baths 2
Half Baths 1
Condo Fees $412
HOA Fees $412/qua
HOA Y/N Yes
Year Built 2019
Lot Size 8,263 Sqft
Property Description
The home's open floor plan is designed for effortless entertaining, featuring a chef’s kitchen with premium stainless steel appliances, a professional-grade range, and a spacious island that flows seamlessly into the living and dining areas. Relax by the custom remote-controlled fireplaces—both indoors and outdoors—creating the perfect cozy atmosphere year-round.
Retreat to the spa-like master suite, complete with a jet tub, walk-in closet, and recessed LED lighting. The home also includes a private office suite with elegant French doors, ideal for remote work or a personal retreat. With ample storage, luxury flooring, and ceiling fans throughout, this home balances comfort and style.
Outside, enjoy the low-maintenance desert landscaping and a cozy backyard designed for relaxing or entertaining under the stars. The home is equipped with a premium solar system, offering energy efficiency without sacrificing luxury.
Situated in Spring Valley Lake, residents enjoy access to a private lake for watersports, fishing, bike trails, a dog park, top of the line equestrian center and more recreational activities. While the Spring Valley Lake Country Club is separate from the HOA, it's easily accessible via golf cart. Membership offers additional amenities like golf, tennis, and social events but requires a separate signup.
This is the perfect family home, retirement escape, or high-end upgrade, located in one of the most desirable communities in the High Desert.
Key Features:
4 bedrooms, 3 bathrooms
Custom-built in 2019
Spa-inspired master bath with jet tub
Spacious walk-in closet in master
Chef’s kitchen with premium appliances
Remote-controlled fireplaces (indoor & outdoor)
Private office suite with French doors
Low-maintenance desert landscaping
Fully built-out solar system
Access to private lake, watersports, bike trails, and more
Optional country club membership available separately
Location
State CA
County San Bernardino
Area Vic - Victorville
Zoning RS
Rooms
Main Level Bedrooms 4
Ensuite Laundry Washer Hookup
Interior
Interior Features Breakfast Bar, Ceiling Fan(s), Separate/Formal Dining Room, High Ceilings, Open Floorplan, Stone Counters, Recessed Lighting, See Remarks, All Bedrooms Down, Bedroom on Main Level, Main Level Primary, Primary Suite, Walk-In Closet(s)
Laundry Location Washer Hookup
Heating Central, Fireplace(s)
Cooling Central Air
Fireplaces Type Family Room, Outside
Fireplace Yes
Appliance Built-In Range, Convection Oven, Dishwasher, Disposal, Trash Compactor
Laundry Washer Hookup
Exterior
Garage Direct Access, Garage, Garage Door Opener
Garage Spaces 2.0
Garage Description 2.0
Fence Block, Vinyl
Pool None
Community Features Biking, Curbs, Dog Park, Fishing, Golf, Horse Trails, Stable(s), Lake, Park, Storm Drain(s), Sidewalks, Water Sports
Utilities Available Cable Available, Cable Connected, Electricity Available, Electricity Connected, Natural Gas Available, Natural Gas Connected, Sewer Available, Sewer Connected, Underground Utilities, Water Available, Water Connected
Amenities Available Clubhouse, Sport Court, Dock, Dog Park, Horse Trail(s), Meeting Room, Meeting/Banquet/Party Room, Barbecue, Picnic Area, Pier, Playground, Security, Trail(s)
View Y/N No
View None
Porch Covered
Parking Type Direct Access, Garage, Garage Door Opener
Attached Garage Yes
Total Parking Spaces 2
Private Pool No
Building
Lot Description 0-1 Unit/Acre, Drip Irrigation/Bubblers, Front Yard, Landscaped
Dwelling Type House
Story 1
Entry Level One
Sewer Public Sewer
Water Public
Architectural Style Custom
Level or Stories One
New Construction No
Schools
School District Victor Valley Union High
Others
HOA Name SVLA
Senior Community No
Tax ID 3088181280000
Acceptable Financing Cash, Cash to New Loan, Conventional, Cal Vet Loan, FHA, Submit
Horse Feature Riding Trail
Listing Terms Cash, Cash to New Loan, Conventional, Cal Vet Loan, FHA, Submit
Special Listing Condition Standard

GET MORE INFORMATION

REALTOR® | Lic# 01421807






