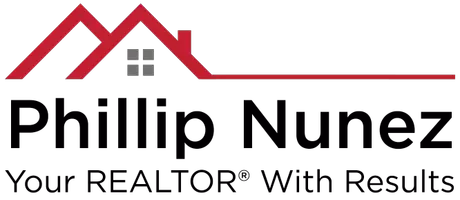
3 Beds
2 Baths
1,920 SqFt
3 Beds
2 Baths
1,920 SqFt
Key Details
Property Type Single Family Home
Sub Type Single Family Residence
Listing Status Pending
Purchase Type For Sale
Square Footage 1,920 sqft
Price per Sqft $328
MLS Listing ID IV24192717
Bedrooms 3
Full Baths 2
Condo Fees $114
HOA Fees $114/mo
HOA Y/N Yes
Year Built 2016
Lot Size 5,854 Sqft
Property Description
Step inside to find two well-appointed bedrooms and a full bathroom right off the entryway. The home then opens up to a spacious formal dining room that seamlessly flows into the open-concept kitchen and living area. Perfect for entertaining, the living room boasts a cozy fireplace and connects effortlessly to the kitchen. The kitchen is a chef's delight, featuring elegant granite countertops, matching appliances, and abundant cabinet space for all your storage needs.
Retreat to the generously sized primary bedroom, complete with a walk-in closet. The en-suite bathroom offers dual sinks, a separate shower, and a relaxing soaking tub. Convenience is key with a laundry room located in the hallway, offering plenty of storage and direct access to the attached 2-car garage.
Step outside to a well-maintained backyard, featuring a cozy patio, manicured lawn, and a spacious side yard, perfect for outdoor activities or gardening. This property is a true gem and an absolute must-see!
Location
State CA
County San Bernardino
Area 274 - San Bernardino
Rooms
Main Level Bedrooms 3
Ensuite Laundry Laundry Room
Interior
Interior Features All Bedrooms Down, Bedroom on Main Level, Main Level Primary, Primary Suite
Laundry Location Laundry Room
Heating Central
Cooling Central Air
Fireplaces Type Family Room
Fireplace Yes
Laundry Laundry Room
Exterior
Garage Spaces 2.0
Garage Description 2.0
Pool None, Association
Community Features Biking, Curbs, Foothills, Gutter(s), Storm Drain(s), Street Lights, Suburban, Sidewalks
Amenities Available Outdoor Cooking Area, Barbecue, Picnic Area, Pool, Spa/Hot Tub
View Y/N Yes
View Mountain(s)
Roof Type Tile
Attached Garage Yes
Total Parking Spaces 4
Private Pool No
Building
Lot Description 0-1 Unit/Acre, Lawn, Sprinkler System
Dwelling Type House
Story 1
Entry Level One
Sewer Public Sewer
Water Public
Level or Stories One
New Construction No
Schools
School District San Bernardino City Unified
Others
HOA Name Rosena Ranch Community
Senior Community No
Tax ID 1116191400000
Acceptable Financing Conventional
Listing Terms Conventional
Special Listing Condition Standard

GET MORE INFORMATION

REALTOR® | Lic# 01421807






